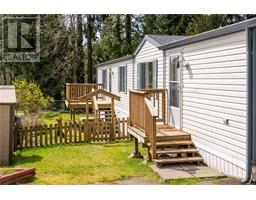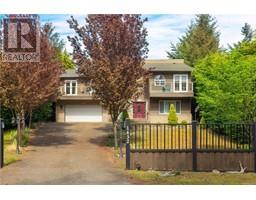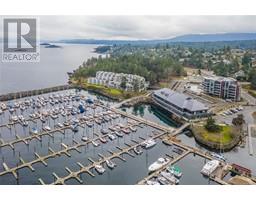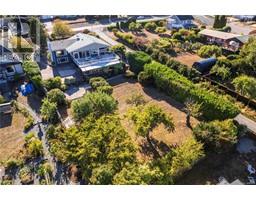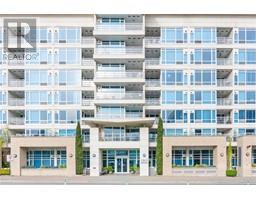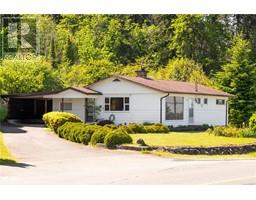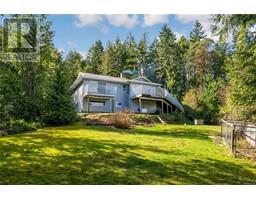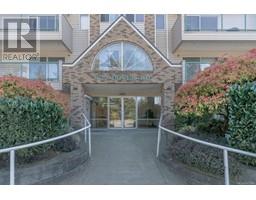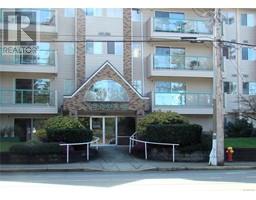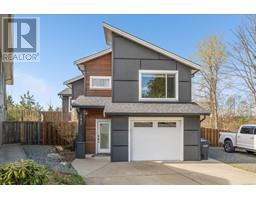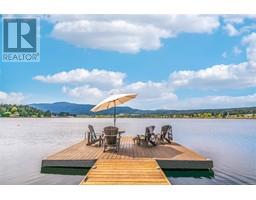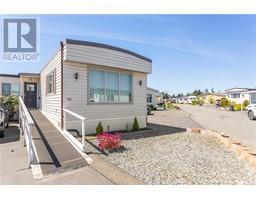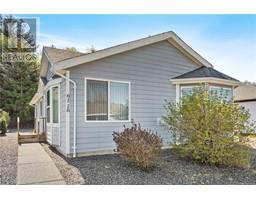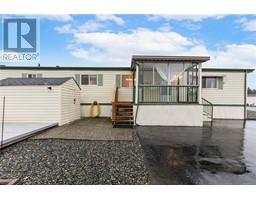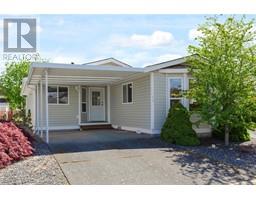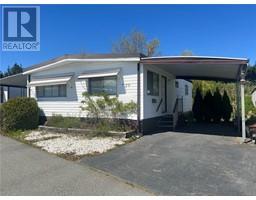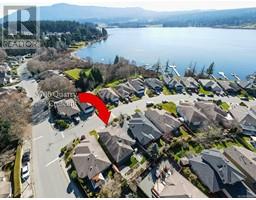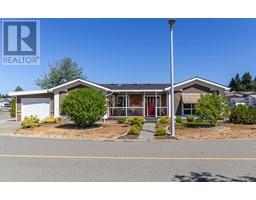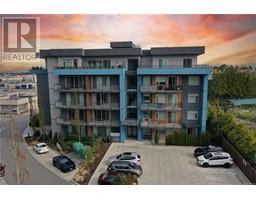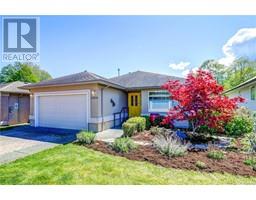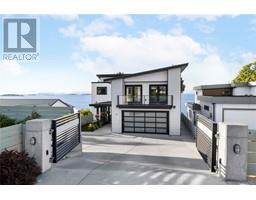6524 Dover Rd North Nanaimo, Nanaimo, British Columbia, CA
Address: 6524 Dover Rd, Nanaimo, British Columbia
Summary Report Property
- MKT ID959783
- Building TypeHouse
- Property TypeSingle Family
- StatusBuy
- Added2 weeks ago
- Bedrooms4
- Bathrooms4
- Area2742 sq. ft.
- DirectionNo Data
- Added On01 May 2024
Property Overview
North Nanaimo home with suite. Originally owned by a talented woodworker, the interior of this home includes custom millwork, wainscoting, quaint window seats and custom cabinetry. The floor plan is ideal with all of the primary living space on the ground floor including a family room, a living room and a dining room. The bright and spacious kitchen has ample counter space and looks out onto the backyard. Upstairs there are 3 spacious bedrooms including a primary suite that has an ensuite with heated tile floors, a soaker tub, and separate shower. There is a private deck off the primary ensuite that enjoys a distant ocean view. This property is adjacent to a beautiful Park with abundant trees and trails providing an incredible amount of privacy. The backyard has excellent sun exposure and is surrounded by mature hedges for privacy. The bright suite is also on the ground floor with a private entrance making it perfect for anyone looking for single-level living or a home-based business. (id:51532)
Tags
| Property Summary |
|---|
| Building |
|---|
| Level | Rooms | Dimensions |
|---|---|---|
| Second level | Bathroom | 4-Piece |
| Bedroom | 13'3 x 10'1 | |
| Bedroom | 13'6 x 10'1 | |
| Storage | 12 ft x Measurements not available | |
| Office | 6'5 x 5'2 | |
| Ensuite | 4-Piece | |
| Primary Bedroom | 15 ft x Measurements not available | |
| Main level | Dining nook | 9'7 x 7'10 |
| Bedroom | 10'5 x 8'6 | |
| Bathroom | 4-Piece | |
| Kitchen | 7'8 x 7'5 | |
| Entrance | 6'4 x 3'2 | |
| Living room | 13'3 x 12'7 | |
| Entrance | 8'6 x 7'1 | |
| Bathroom | 2-Piece | |
| Laundry room | 11'11 x 5'10 | |
| Family room | 14'1 x 14'1 | |
| Kitchen | 12'5 x 10'3 | |
| Dining room | Measurements not available x 12 ft | |
| Living room | 8'7 x 11'8 |
| Features | |||||
|---|---|---|---|---|---|
| None | |||||




















































