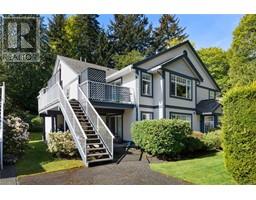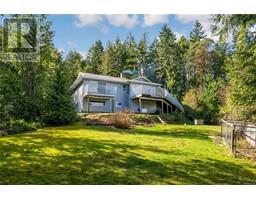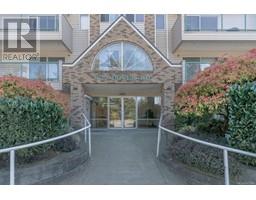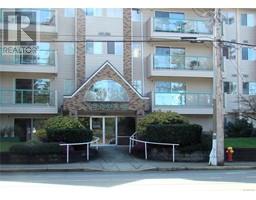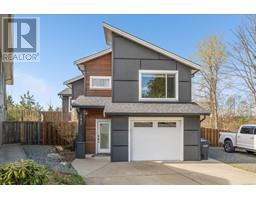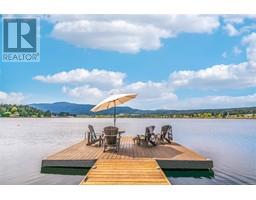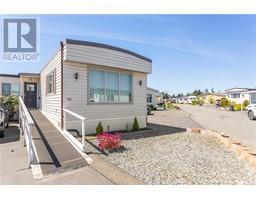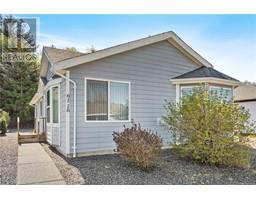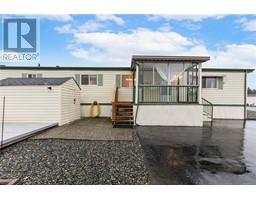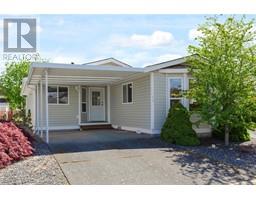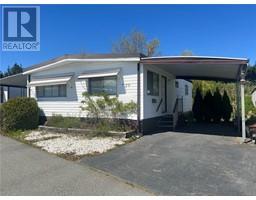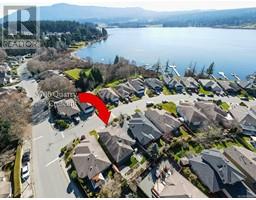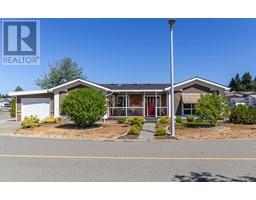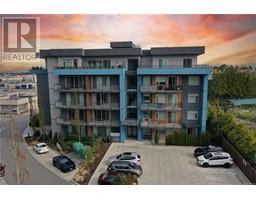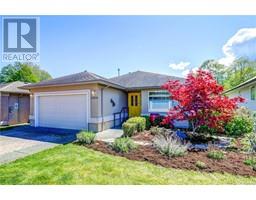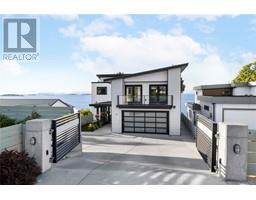5775 Alder Way North Nanaimo, Nanaimo, British Columbia, CA
Address: 5775 Alder Way, Nanaimo, British Columbia
Summary Report Property
- MKT ID961812
- Building TypeHouse
- Property TypeSingle Family
- StatusBuy
- Added2 weeks ago
- Bedrooms5
- Bathrooms4
- Area3290 sq. ft.
- DirectionNo Data
- Added On03 May 2024
Property Overview
This exceptional North Nanaimo home, set on a 1/3-acre lot, showcases an array of updates alongside captivating ocean vistas and a serene in-ground swimming pool nestled within its private backyard oasis. Extensive landscaping includes an Allan block wall and garden areas. Designed in a Westcoast style, the home boasts soaring vaulted ceilings, spacious rooms, and elegant hardwood flooring. The gourmet kitchen is a culinary haven, featuring ample custom cabinetry, high-end stainless appliances, island and two undermount sinks. French doors connect the indoor living space with the outdoor haven. Upstairs, discover four bedrooms including the expansive primary boasting ocean views. The five piece ensuite has been beautifully renovated with a dual vanity, skylit soaker tub and separate shower. An unauthorized one bedroom suite has a sliding door to the pool area. For additional information see Special Features page. All data and measurements are approx and must be verified if fundamental. (id:51532)
Tags
| Property Summary |
|---|
| Building |
|---|
| Land |
|---|
| Level | Rooms | Dimensions |
|---|---|---|
| Second level | Ensuite | 5-Piece |
| Bedroom | 10 ft x Measurements not available | |
| Bedroom | 10'10 x 11'3 | |
| Bedroom | 10'8 x 11'3 | |
| Bathroom | 4-Piece | |
| Primary Bedroom | Measurements not available x 17 ft | |
| Main level | Bathroom | 2-Piece |
| Laundry room | Measurements not available x 12 ft | |
| Kitchen | 17'7 x 23'6 | |
| Dining room | 16 ft x Measurements not available | |
| Living room | Measurements not available x 15 ft | |
| Additional Accommodation | Bathroom | X |
| Bedroom | Measurements not available x 12 ft | |
| Kitchen | 10'5 x 14'5 | |
| Dining room | 10'5 x 10'7 | |
| Living room | Measurements not available x 18 ft |
| Features | |||||
|---|---|---|---|---|---|
| Other | None | ||||























































































