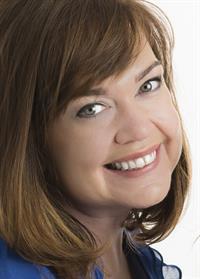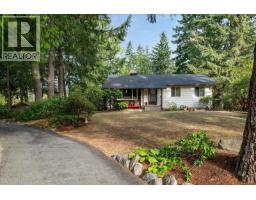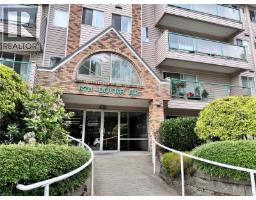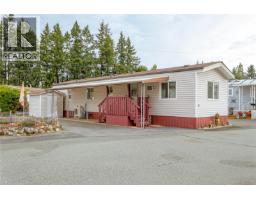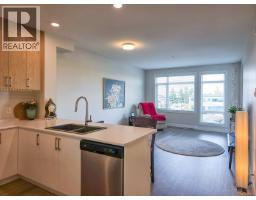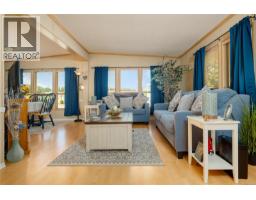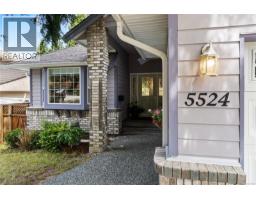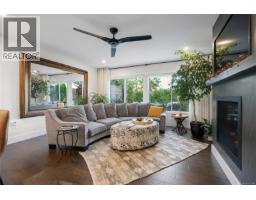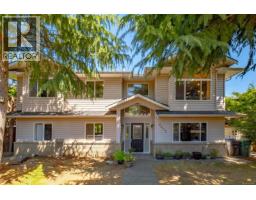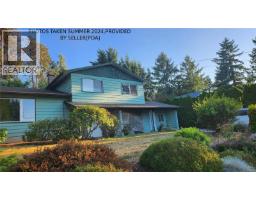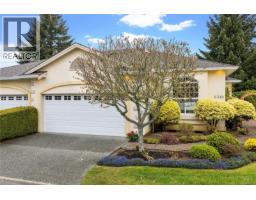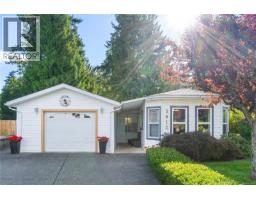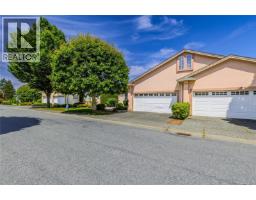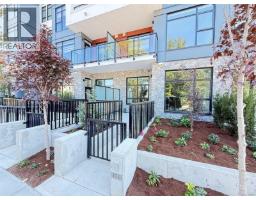5804 Quarry Cres LAKESIDE ESTATES, Nanaimo, British Columbia, CA
Address: 5804 Quarry Cres, Nanaimo, British Columbia
Summary Report Property
- MKT ID1013288
- Building TypeHouse
- Property TypeSingle Family
- StatusBuy
- Added6 weeks ago
- Bedrooms5
- Bathrooms3
- Area2327 sq. ft.
- DirectionNo Data
- Added On09 Sep 2025
Property Overview
Step into serenity with private dock access at Brandon Lake. Nestled in a quiet, niche lakefront community, this stunning 5-bedroom, 3-bath home offers the perfect balance of seclusion and convenience—just minutes from all essential amenities, yet peacefully removed from the noise of the city. Located on a quiet street, this beautifully designed home boasts high ceilings, expansive windows, and an abundance of natural light throughout. The kitchen features solid surface countertops and flows seamlessly into the dining room and a sunny breakfast nook that opens directly to the private outdoor gardens—ideal for morning coffee or evening gatherings. Upstairs, a cozy library perched above the garage provides a quiet retreat, complete with views of Brandon Lake—your own personal haven to read, work, or simply relax. This community also has its own private dog park, all the features in this community make it an amazing place to call h (id:51532)
Tags
| Property Summary |
|---|
| Building |
|---|
| Land |
|---|
| Level | Rooms | Dimensions |
|---|---|---|
| Second level | Bathroom | 4-Piece |
| Bonus Room | 18'3 x 11'11 | |
| Bedroom | 9 ft x Measurements not available | |
| Bedroom | 9'3 x 10'1 | |
| Bedroom | Measurements not available x 14 ft | |
| Ensuite | 3-Piece | |
| Primary Bedroom | 17'11 x 13'2 | |
| Main level | Bathroom | 2-Piece |
| Laundry room | 8'10 x 6'8 | |
| Bedroom | 10'4 x 9'11 | |
| Dining nook | 7'3 x 9'10 | |
| Kitchen | 10'7 x 15'5 | |
| Dining room | 10'5 x 10'6 | |
| Living room | 15'7 x 11'11 | |
| Entrance | 9'6 x 5'7 |
| Features | |||||
|---|---|---|---|---|---|
| Other | Garage | Air Conditioned | |||















































