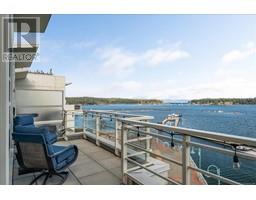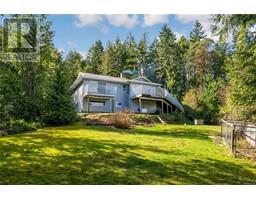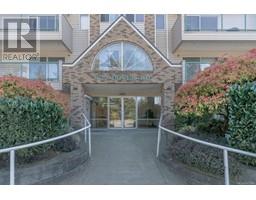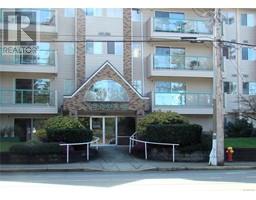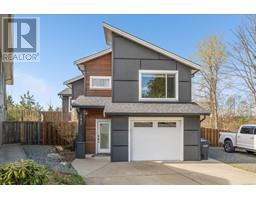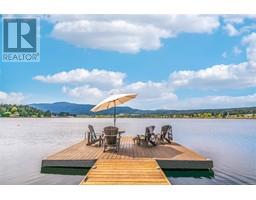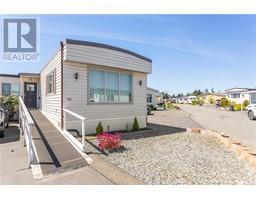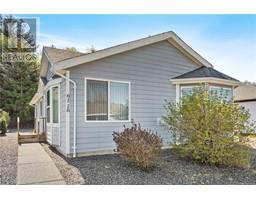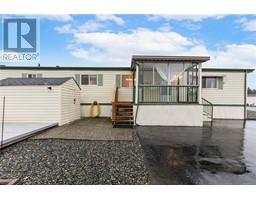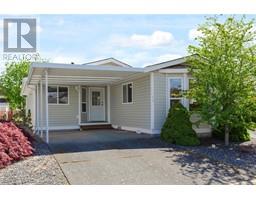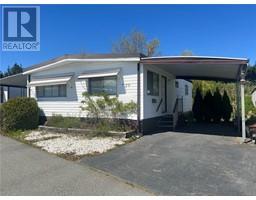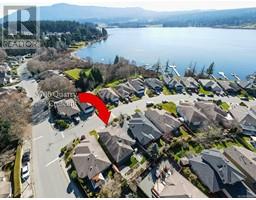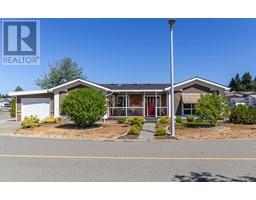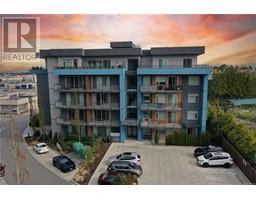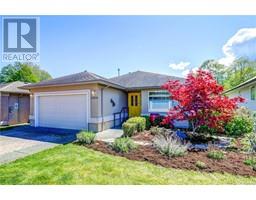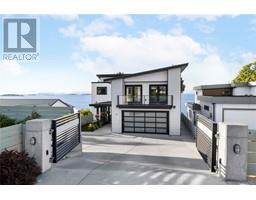5981 Sunset Rd North Nanaimo, Nanaimo, British Columbia, CA
Address: 5981 Sunset Rd, Nanaimo, British Columbia
Summary Report Property
- MKT ID963107
- Building TypeHouse
- Property TypeSingle Family
- StatusBuy
- Added1 weeks ago
- Bedrooms4
- Bathrooms3
- Area2428 sq. ft.
- DirectionNo Data
- Added On07 May 2024
Property Overview
This captivating family home, nestled on a corner lot in a highly desirable North Nanaimo neighborhood, offers the perfect blend of space, functionality, and natural beauty. Situated within close proximity to all levels of schooling, this home is a dream for families. Plus, a short hike takes you to the breathtaking oceanfront, making coastal living a daily reality. Meticulous landscaping surrounds the property, creating a serene atmosphere. A spacious front patio and a sprawling ground-level deck accessible from the family and dining rooms provide ample outdoor spaces for relaxation and recreation. The main level boasts an open floor plan, ideal for hosting gatherings. The kitchen features abundant cabinet space and room for a large dining table. A grand family room with a propane fireplace is the heart of the home, leading to the expansive deck for BBQs and quality time with loved ones. A tucked-away den/bedroom on the lower level offers privacy and versatility, perfect for a home office, guest room, or cozy retreat. A utility laundry room adds convenience. Upstairs, three spacious bedrooms await. The master bedroom includes a walk-in closet and ensuite for ultimate comfort. The impressive outdoor living space is a standout feature. The extensive deck is perfect for al fresco dining and relaxation. This property combines natural beauty with convenience as there are a variety of amenities close by, including shopping and dining options, catering to daily needs as well as there are nearby major transportation routes. Don't miss out on this opportunity! Schedule a viewing today to experience the coastal charm and functionality of this wonderful family home. (id:51532)
Tags
| Property Summary |
|---|
| Building |
|---|
| Land |
|---|
| Level | Rooms | Dimensions |
|---|---|---|
| Second level | Bathroom | 4-Piece |
| Bedroom | 9'3 x 11'11 | |
| Bedroom | 9'2 x 10'5 | |
| Primary Bedroom | 13'7 x 13'3 | |
| Ensuite | 3-Piece | |
| Lower level | Recreation room | 19'2 x 20'11 |
| Laundry room | 8'3 x 11'9 | |
| Family room | 19'1 x 15'2 | |
| Bedroom | 10'4 x 9'9 | |
| Bathroom | 2-Piece | |
| Storage | 5'2 x 3'3 | |
| Main level | Living room | 23'5 x 17'2 |
| Kitchen | 9'0 x 15'3 | |
| Dining room | 10'2 x 15'9 | |
| Dining nook | 6'8 x 15'9 |
| Features | |||||
|---|---|---|---|---|---|
| Corner Site | Other | None | |||























