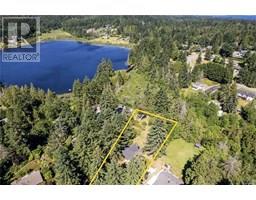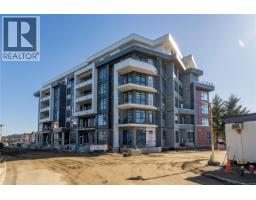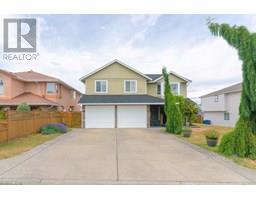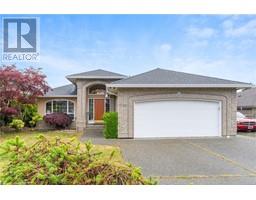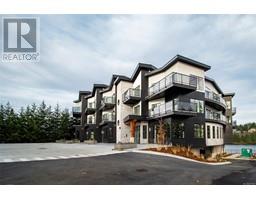610 Nicol St South Nanaimo, Nanaimo, British Columbia, CA
Address: 610 Nicol St, Nanaimo, British Columbia
Summary Report Property
- MKT ID1003097
- Building TypeHouse
- Property TypeSingle Family
- StatusBuy
- Added6 hours ago
- Bedrooms3
- Bathrooms2
- Area1200 sq. ft.
- DirectionNo Data
- Added On20 Jul 2025
Property Overview
Presenting a distinguished opportunity to own a remarkable Edwardian-era home in the desirable South End of Nanaimo. This residence, steeped in historical charm, has been thoughtfully updated with a newly installed concrete foundation, ensuring both structural integrity and move-in readiness. The residence features an open-concept layout, encompassing a well-appointed kitchen, a charming dining nook, and an inviting living area. The primary bedroom is enhanced by a spacious closet, a private three-piece en-suite, and picturesque views of Nanaimo's Harbour. Practical enhancements include a custom-designed pull-down staircase for easy attic access and supplementary storage space provided by the new foundation. The fully-enclosed backyard offers ample scope for gardening endeavors, complemented by generous parking accessible via the rear lane. Conveniently located, the property is a mere three-minute drive from downtown Nanaimo, five minutes from Vancouver Island University, and within walking distance of Bayview Elementary School. Proximity to childcare facilities further elevates its suitability for young families. Alternatively, this property presents a sound investment opportunity as a rental. This distinguished residence seamlessly marries historical elegance with modern functionality, offering a rare and refined lifestyle opportunity in one of Nanaimo's most sought-after locations. (id:51532)
Tags
| Property Summary |
|---|
| Building |
|---|
| Land |
|---|
| Level | Rooms | Dimensions |
|---|---|---|
| Main level | Living room | 17 ft x 17 ft |
| Kitchen | 174 ft x 15 ft | |
| Ensuite | 3-Piece | |
| Bedroom | 12 ft x 14 ft | |
| Bedroom | 11 ft x 14 ft | |
| Bedroom | 10 ft x 10 ft | |
| Bathroom | 4-Piece |
| Features | |||||
|---|---|---|---|---|---|
| Central location | Level lot | Southern exposure | |||
| Other | Marine Oriented | None | |||
































