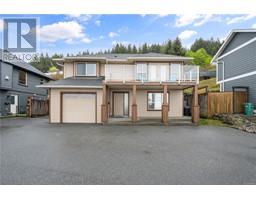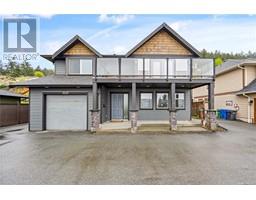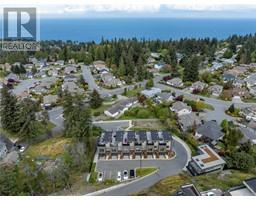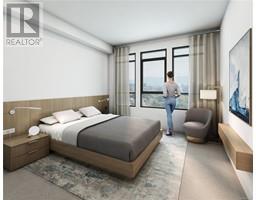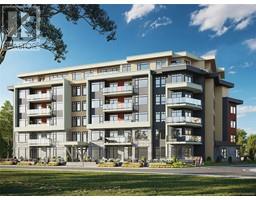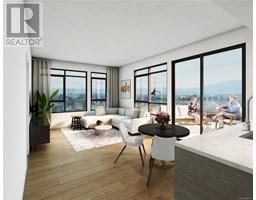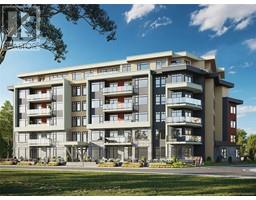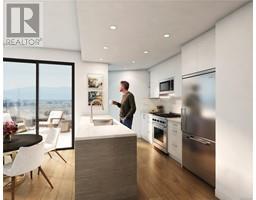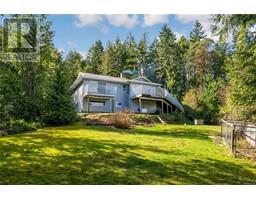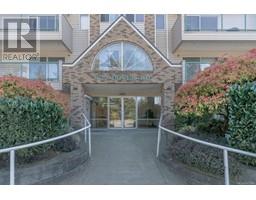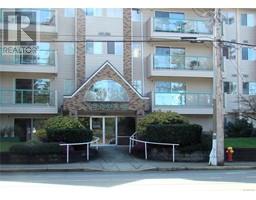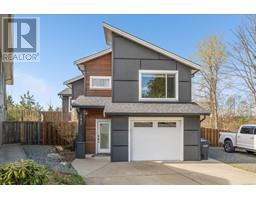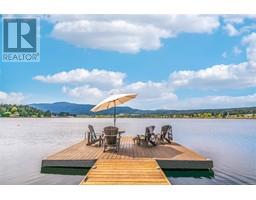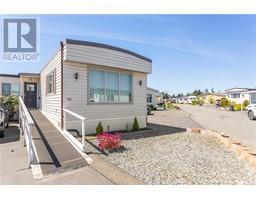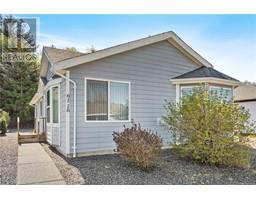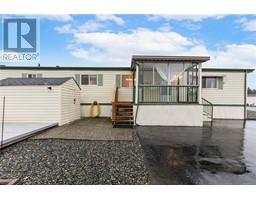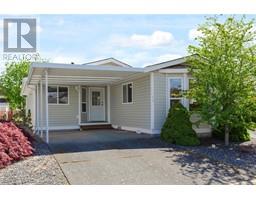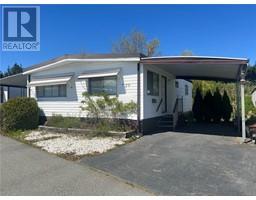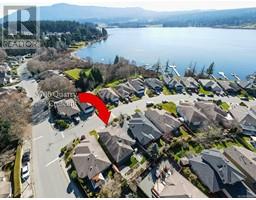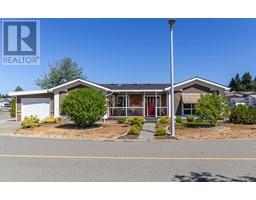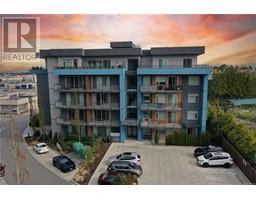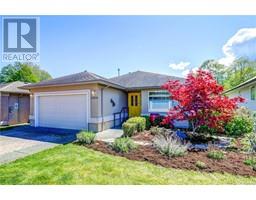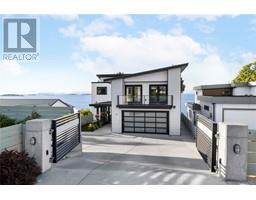6148 Saturna Ave The Terraces, Nanaimo, British Columbia, CA
Address: 6148 Saturna Ave, Nanaimo, British Columbia
Summary Report Property
- MKT ID959222
- Building TypeRow / Townhouse
- Property TypeSingle Family
- StatusBuy
- Added1 weeks ago
- Bedrooms2
- Bathrooms2
- Area1372 sq. ft.
- DirectionNo Data
- Added On07 May 2024
Property Overview
Tastefully updated 2 bedroom, 2 bathroom townhome in the heart of North Nanaimo. This 1372 sqft home features an abundance of windows and skylights that fill the home with natural light, for a light and airy feel. The fully updated kitchen boasts plenty of cabinetry, stone countertops with an eat-in island and matching stainless steel appliances. The open concept dining and living room areas are perfect for entertaining guests or spending time at home with the family. Cozy up near the gas fireplace in the winter months or spend time on your outdoor patio space in the hot summers. Indulge in the spacious primary suite, complete with a walk-through closet and 4-piece ensuite bathroom, offering a private sanctuary for relaxation and rejuvenation. A second spacious bedroom, 3-piece main bathroom, laundry room and 2 car garage complete the home. Conveniently located close to shopping, restaurants, banks, schools, bus routes and all other major amenities. New high end furnace & hot water tank, All measurements are approximate and should be verified if deemed important. (id:51532)
Tags
| Property Summary |
|---|
| Building |
|---|
| Level | Rooms | Dimensions |
|---|---|---|
| Main level | Laundry room | 7'6 x 6'5 |
| Ensuite | 4-Piece | |
| Primary Bedroom | 19'8 x 11'5 | |
| Living room | 18'6 x 12'6 | |
| Dining room | 11'10 x 10'8 | |
| Kitchen | 10'10 x 10'8 | |
| Bathroom | 3-Piece | |
| Bedroom | 15'5 x 12'9 | |
| Entrance | 15'1 x 10'0 |
| Features | |||||
|---|---|---|---|---|---|
| Other | Refrigerator | Stove | |||
| Washer | Dryer | None | |||































