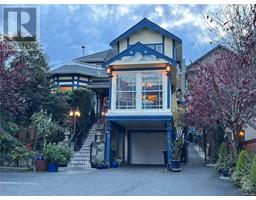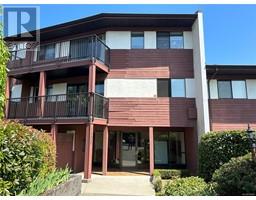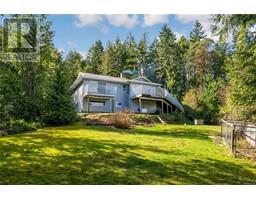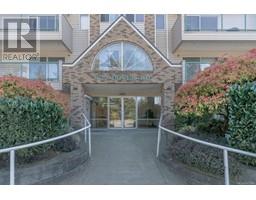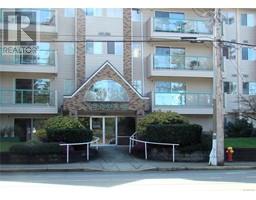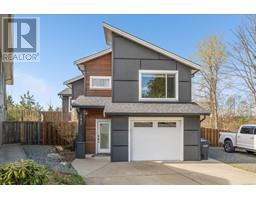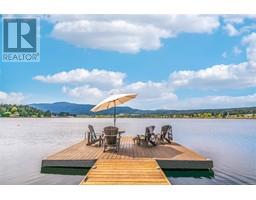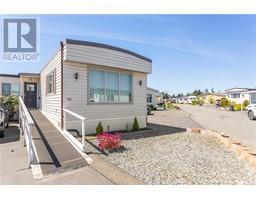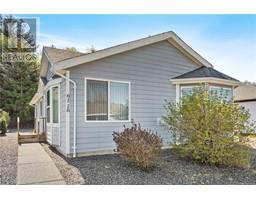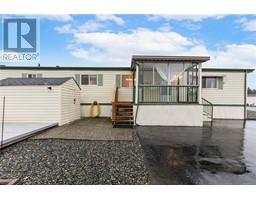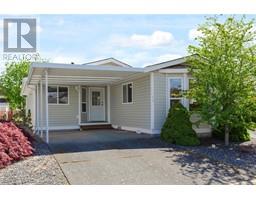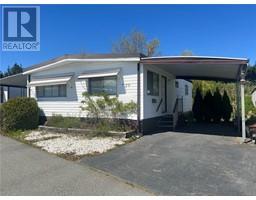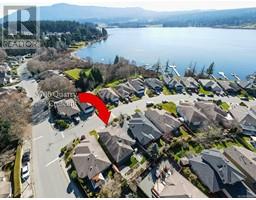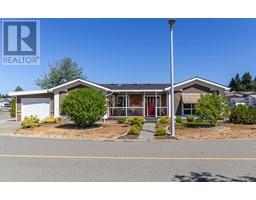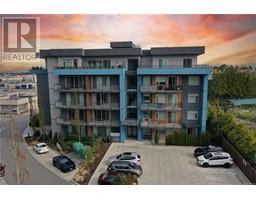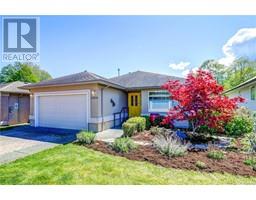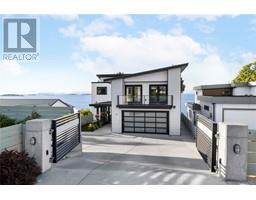66 Roberta Rd W Chase River, Nanaimo, British Columbia, CA
Address: 66 Roberta Rd W, Nanaimo, British Columbia
Summary Report Property
- MKT ID962727
- Building TypeHouse
- Property TypeSingle Family
- StatusBuy
- Added1 weeks ago
- Bedrooms5
- Bathrooms2
- Area1641 sq. ft.
- DirectionNo Data
- Added On06 May 2024
Property Overview
This family ready home is just over 2100 square feet in size and is perfectly located on a quiet street. The home features many updates including hard wood & tile floors up and a well laid out kitchen with beautiful kitchen cabinets & counter space for the chef in the family. The home also features a bright dining & living area & large deck to entertain. The main floor offers 3 bedrooms, the lower floor has a 4th bedroom and a rec room or 5th bedroom. There is also an oversized laundry room that could have a 3rd bathroom added. In addition you will find 200 amp service & separate mostly finished area with its own bathroom ready for ideas to complete as a suite, office, or media room/man cave etc. The home sits on a large flat lot that has room for a shop out back and RV parking. The lot is fully fenced with a private area and patio in the front to relax and or entertain. Close to schools, parks & all amenities. All measurements and data are approximate and to be verified if important. (id:51532)
Tags
| Property Summary |
|---|
| Building |
|---|
| Land |
|---|
| Level | Rooms | Dimensions |
|---|---|---|
| Lower level | Patio | Measurements not available x 10 ft |
| Bathroom | 2-Piece | |
| Bedroom | 11'8 x 11'5 | |
| Laundry room | 12'4 x 11'8 | |
| Bedroom | 11'5 x 11'8 | |
| Recreation room | 16'2 x 10'2 | |
| Entrance | 11'4 x 10'2 | |
| Main level | Bonus Room | 22'2 x 9'11 |
| Bedroom | Measurements not available x 9 ft | |
| Primary Bedroom | 11'10 x 11'9 | |
| Bedroom | 10'4 x 9'4 | |
| Bathroom | 4-Piece | |
| Kitchen | 13 ft x Measurements not available | |
| Dining room | 10'3 x 8'4 | |
| Living room | 16'2 x 15'2 |
| Features | |||||
|---|---|---|---|---|---|
| Level lot | Southern exposure | Other | |||
| Refrigerator | Stove | Washer | |||
| Dryer | None | ||||






























