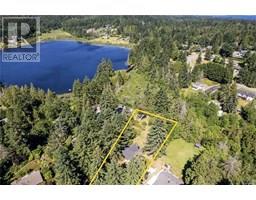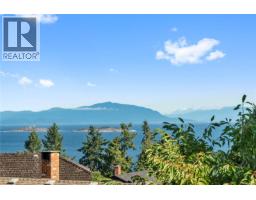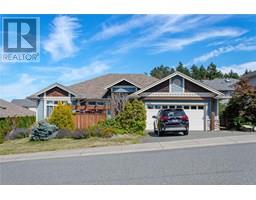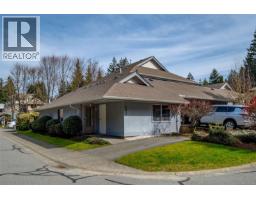6642 Nathan Rd Pleasant Valley, Nanaimo, British Columbia, CA
Address: 6642 Nathan Rd, Nanaimo, British Columbia
Summary Report Property
- MKT ID1011531
- Building TypeHouse
- Property TypeSingle Family
- StatusBuy
- Added1 days ago
- Bedrooms3
- Bathrooms3
- Area1692 sq. ft.
- DirectionNo Data
- Added On22 Aug 2025
Property Overview
Ideal Family Home in Pleasant Valley! This charming two-story residence is nestled in a quiet, family-friendly neighbourhood, offering the perfect blend of comfort, space, and modern energy efficiency. Upgrades include newer high-efficiency heat pump and gas furnace, enhanced insulation for year-round comfort, a built-in irrigation system, and multi-level decks rebuilt within the last two years. The main level features bright living and dining areas, a well-appointed kitchen with ample storage, and a generous family room that opens onto the sunny decks, ideal for relaxing or entertaining guests. Upstairs, you’ll find three spacious bedrooms, including a large primary suite complete with walk-in closet and private ensuite. With a thoughtful layout designed for easy living and hot tub wiring in place, this home is a wonderful opportunity in one of Nanaimo’s most welcoming communities located just minutes from schools, shopping, and essential amenities. (id:51532)
Tags
| Property Summary |
|---|
| Building |
|---|
| Land |
|---|
| Level | Rooms | Dimensions |
|---|---|---|
| Second level | Bedroom | 10'2 x 9'7 |
| Bedroom | 11'4 x 9'6 | |
| Bathroom | Measurements not available x 5 ft | |
| Ensuite | Measurements not available x 8 ft | |
| Primary Bedroom | 13'9 x 11'2 | |
| Main level | Bathroom | 3 ft x Measurements not available |
| Laundry room | 11'10 x 6'4 | |
| Family room | 16 ft x Measurements not available | |
| Kitchen | 12'10 x 11'6 | |
| Dining room | Measurements not available x 10 ft | |
| Living room | Measurements not available x 15 ft | |
| Entrance | 7'8 x 9'2 |
| Features | |||||
|---|---|---|---|---|---|
| Curb & gutter | Private setting | Other | |||
| Garage | Air Conditioned | ||||

















































































