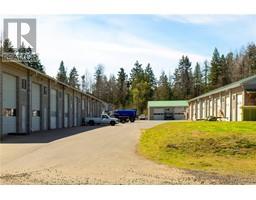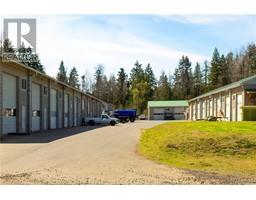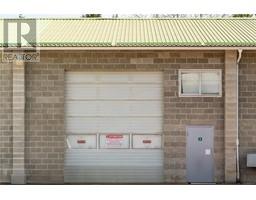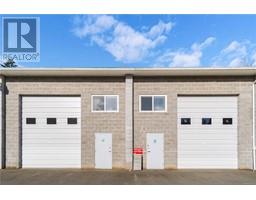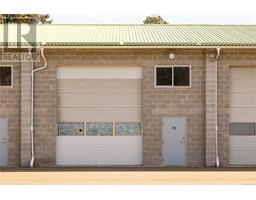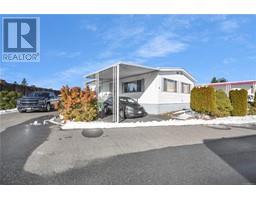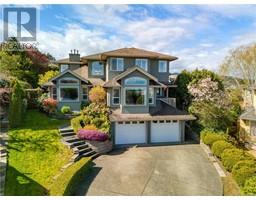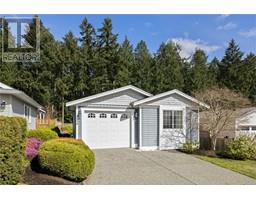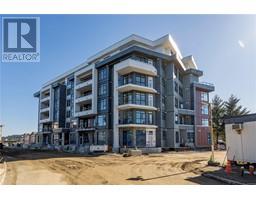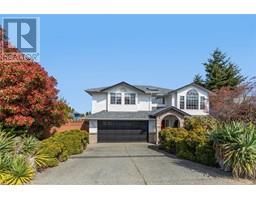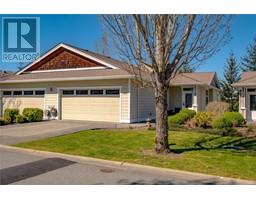75 5th St South Nanaimo, Nanaimo, British Columbia, CA
Address: 75 5th St, Nanaimo, British Columbia
Summary Report Property
- MKT ID996093
- Building TypeHouse
- Property TypeSingle Family
- StatusBuy
- Added4 weeks ago
- Bedrooms5
- Bathrooms2
- Area2360 sq. ft.
- DirectionNo Data
- Added On23 Apr 2025
Property Overview
Looking for a smart investment or the perfect place to call home with added income potential? Welcome to 75 5th Street, a hidden gem tucked beside a tranquil stream and peaceful parkland in South Nanaimo—just minutes from VIU, shopping, and transit routes. Upstairs, you'll find a warm mix of hardwood, lino, and carpet flooring, 3 comfortable bedrooms, with an option for a 4th bedroom down, and a spacious back deck that offers views of the adjacent park and creek—a perfect spot to relax. Downstairs features shared laundry and plenty of storage, along with a bright and updated 1-bedroom unauthorized suite complete with a kitchen and tile/carpet flooring—ideal for extended family or rental income. The low-maintenance yard adds to the home’s effortless appeal, making it a great choice for busy homeowners or hands-off investors. Whether you're looking to live, rent, or a bit of both—this property checks all the boxes. Don’t miss your chance to own a home where nature meets convenience. (id:51532)
Tags
| Property Summary |
|---|
| Building |
|---|
| Land |
|---|
| Level | Rooms | Dimensions |
|---|---|---|
| Lower level | Dining room | 15'2 x 8'5 |
| Bedroom | 13'1 x 11'1 | |
| Bedroom | Measurements not available x 10 ft | |
| Living room | 19'1 x 12'7 | |
| Laundry room | 10 ft x Measurements not available | |
| Kitchen | Measurements not available x 8 ft | |
| Bathroom | 4-Piece | |
| Main level | Living room | 19'1 x 15'8 |
| Kitchen | 15'3 x 10'7 | |
| Bedroom | 12'3 x 10'7 | |
| Primary Bedroom | 11'7 x 9'11 | |
| Bedroom | 10'5 x 10'4 | |
| Bathroom | 4-Piece |
| Features | |||||
|---|---|---|---|---|---|
| Central location | Park setting | Southern exposure | |||
| Other | Refrigerator | Stove | |||
| Washer | Dryer | None | |||











































