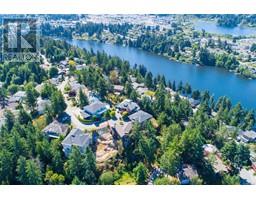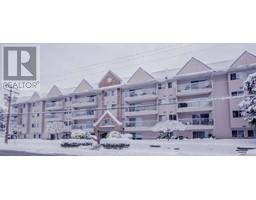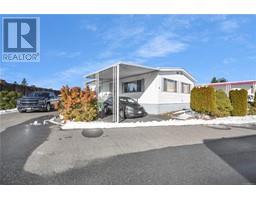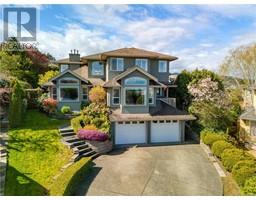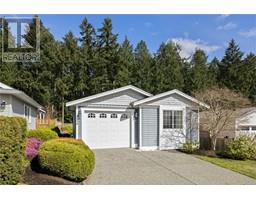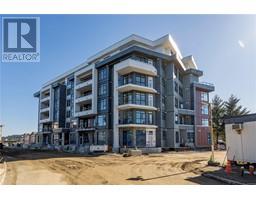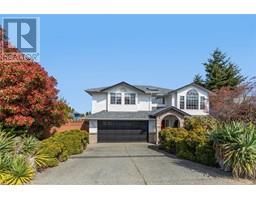78 25 Maki Rd SEABREEZE MHP, Nanaimo, British Columbia, CA
Address: 78 25 Maki Rd, Nanaimo, British Columbia
Summary Report Property
- MKT ID997730
- Building TypeManufactured Home
- Property TypeSingle Family
- StatusBuy
- Added3 days ago
- Bedrooms2
- Bathrooms2
- Area1123 sq. ft.
- DirectionNo Data
- Added On07 May 2025
Property Overview
Welcome to this bright and well-maintained 2-bedroom, 2-bath offset double-wide home with a professionally constructed addition, located in the popular 55+ Seabreeze Mobile Home Park. This spacious home features an open-concept layout with vaulted ceilings in the main living area, creating an airy and inviting atmosphere. The kitchen is a standout with an eating island, tile backsplash, and ample cabinetry. On one end of the home, the primary suite includes a walk-in closet and full ensuite with a shower-tub combo. On the opposite end, you’ll find the second bedroom and a separate 4-piece bath—ideal for guests or added privacy. Enjoy the morning sun on the deck or unwind on the private patio in the afternoon. The yard is a beautifully landscaped with a small grassy area, mature trees, and two garden sheds. Just a short walk to Country Grocer, Southgate Mall, and other amenities—this home offers affordable, comfortable, and convenient living in a peaceful setting. (id:51532)
Tags
| Property Summary |
|---|
| Building |
|---|
| Land |
|---|
| Level | Rooms | Dimensions |
|---|---|---|
| Main level | Bathroom | 4-Piece |
| Bathroom | 4-Piece | |
| Bedroom | 10 ft x 10 ft | |
| Primary Bedroom | 12'9 x 9'1 | |
| Kitchen | 13'6 x 12'8 | |
| Dining room | 14'9 x 12'8 | |
| Living room | 13'11 x 13'3 | |
| Other | Storage | 9'3 x 7'7 |
| Storage | 9'7 x 6'10 |
| Features | |||||
|---|---|---|---|---|---|
| Level lot | Park setting | Southern exposure | |||
| Other | Stall | None | |||






































