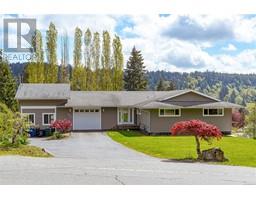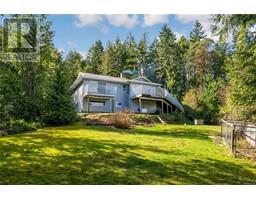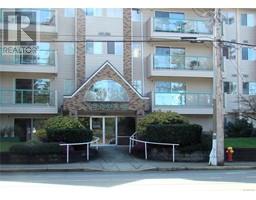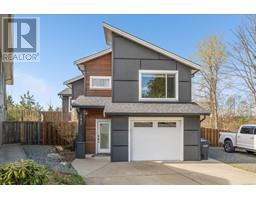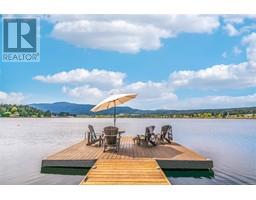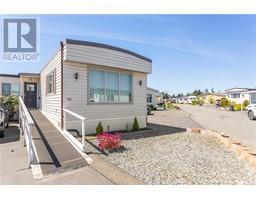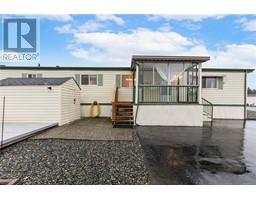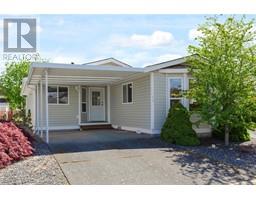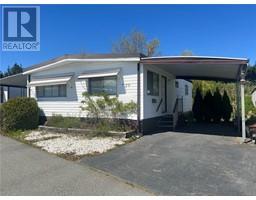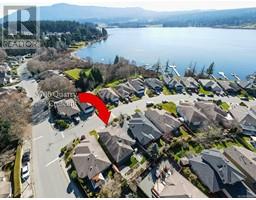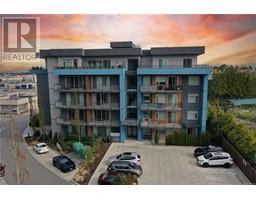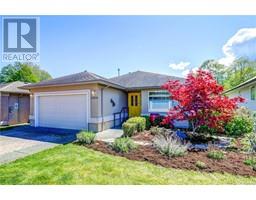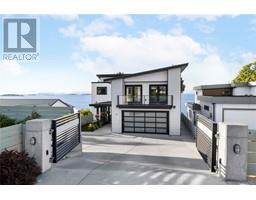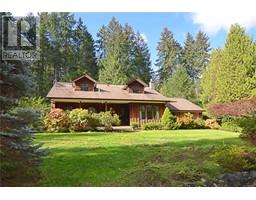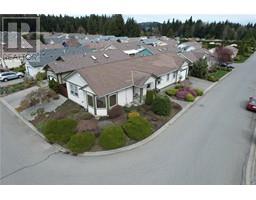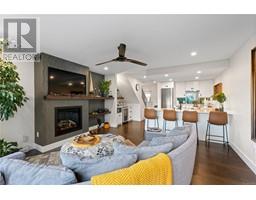870 Kentwood Way Oakhill Estates, Nanaimo, British Columbia, CA
Address: 870 Kentwood Way, Nanaimo, British Columbia
Summary Report Property
- MKT ID961335
- Building TypeHouse
- Property TypeSingle Family
- StatusBuy
- Added2 weeks ago
- Bedrooms4
- Bathrooms3
- Area2060 sq. ft.
- DirectionNo Data
- Added On04 May 2024
Property Overview
Nestled in a serene pocket of Nanaimo, this splendid four-bedroom, three-bathroom family abode presents an idyllic retreat perfect for both growing families and investors. The upper level of this inviting property boasts three generously sized bedrooms, providing ample space for relaxation and personal retreat. The main living areas are bathed in natural light, creating a warm and welcoming ambience throughout. The home is complemented by a beautifully landscaped and fenced yard, offering a safe haven for children's play and family gatherings. The tranquil setting is enhanced by the property's proximity to local schools and the picturesque Colliery Dam Park, allowing for leisurely strolls or more adventurous outdoor activities just a stone's throw from your doorstep. Notably, this residence features an in-law suite downstairs, providing flexibility for extended family living or a potential income stream. A gas furnace ensures the home remains cozy and warm during cooler months. With four parking spaces to accommodate family and guests alike, this is a rare find in a quiet area, truly a remarkable opportunity for those seeking a family home with investment potential. (id:51532)
Tags
| Property Summary |
|---|
| Building |
|---|
| Level | Rooms | Dimensions |
|---|---|---|
| Lower level | Family room | 15'11 x 14'6 |
| Kitchen | 6'7 x 9'7 | |
| Entrance | 14'2 x 7'11 | |
| Bedroom | 11'11 x 9'0 | |
| Bathroom | 4-Piece | |
| Main level | Primary Bedroom | 11'0 x 12'9 |
| Living room | 13'11 x 12'9 | |
| Kitchen | 10'11 x 12'5 | |
| Ensuite | 3-Piece | |
| Dining nook | 8'4 x 7'11 | |
| Dining room | 11'8 x 9'10 | |
| Bedroom | 9'11 x 9'0 | |
| Bedroom | 8'11 x 10'3 | |
| Bathroom | 4-Piece |
| Features | |||||
|---|---|---|---|---|---|
| Corner Site | Garage | None | |||




























































