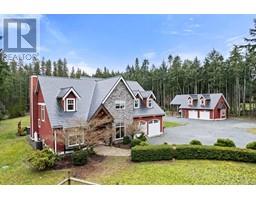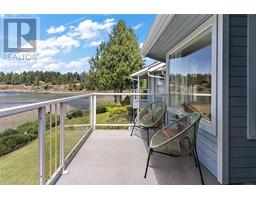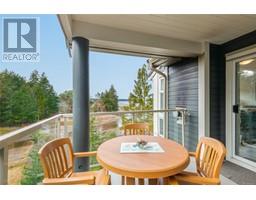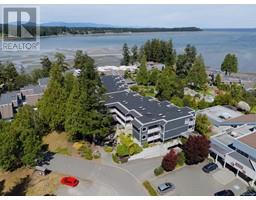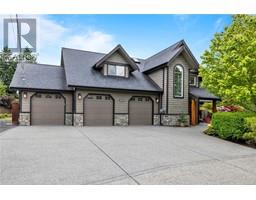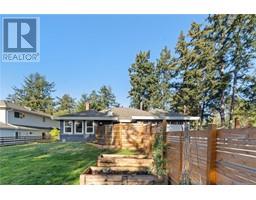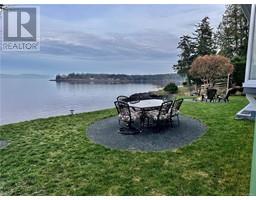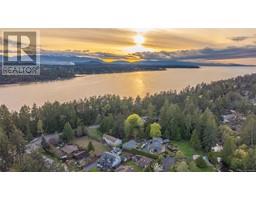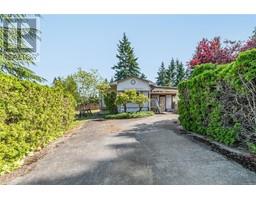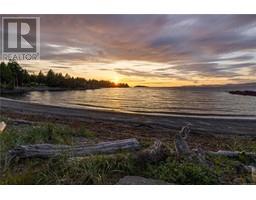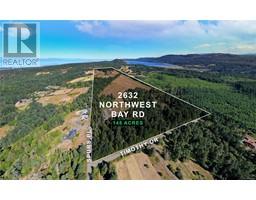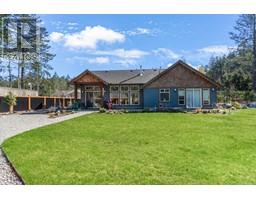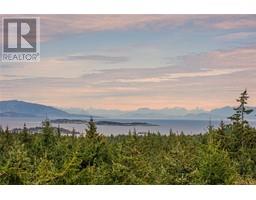2565 La Selva Pl Nanoose, Nanoose Bay, British Columbia, CA
Address: 2565 La Selva Pl, Nanoose Bay, British Columbia
Summary Report Property
- MKT ID1002092
- Building TypeHouse
- Property TypeSingle Family
- StatusBuy
- Added23 hours ago
- Bedrooms3
- Bathrooms2
- Area2312 sq. ft.
- DirectionNo Data
- Added On07 Jun 2025
Property Overview
Stunning executive rancher on 2 private acres in the highly sought-after Beachcomber area of Nanoose Bay. This custom-built home by Glazier Construction offers approximately 2,300 sqft of single-level living with 3 beds, 2 baths, and a triple-car garage. The gourmet kitchen features granite counters, custom cabinetry, and high-end appliances. Enjoy complete privacy with automatic gated entry, solar power, and 1 acre fully fenced and beautifully landscaped. The gardens are truly exceptional—lush, established, and designed for year-round enjoyment. Inside, the open-concept layout is perfect for entertaining, while large windows capture views of Mt. Arrowsmith. The spacious primary suite offers luxury and comfort. Located minutes from the ocean, marinas, and parks, this rare offering combines executive living with a peaceful, rural lifestyle. A must-see for those seeking space, quality, and West Coast charm. All measurements are approximate and should be verified if deemed important. (id:51532)
Tags
| Property Summary |
|---|
| Building |
|---|
| Land |
|---|
| Level | Rooms | Dimensions |
|---|---|---|
| Main level | Patio | 29 ft x 27 ft |
| Primary Bedroom | 15 ft x Measurements not available | |
| Porch | 14'1 x 10'11 | |
| Pantry | 11'1 x 5'4 | |
| Living room | 19'1 x 20'9 | |
| Laundry room | 8'3 x 11'2 | |
| Kitchen | 17 ft x Measurements not available | |
| Entrance | 16'7 x 7'4 | |
| Dining room | 10'10 x 11'5 | |
| Bedroom | 10'11 x 14'11 | |
| Bedroom | 11'1 x 12'4 | |
| Ensuite | 15 ft x 10 ft | |
| Bathroom | 11'1 x 4'11 |
| Features | |||||
|---|---|---|---|---|---|
| Central location | Level lot | Park setting | |||
| Private setting | Southern exposure | Wooded area | |||
| Other | Rectangular | Marine Oriented | |||
| Air Conditioned | |||||




















































