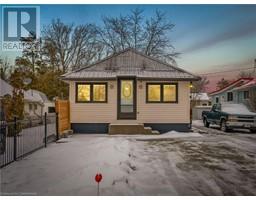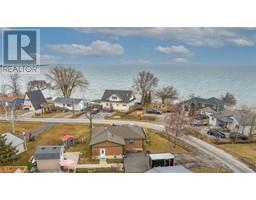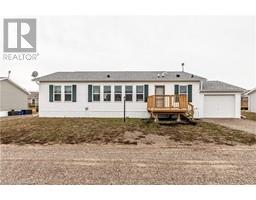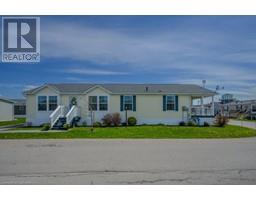2 REIDY Street 878 - Peacock Point, Nanticoke, Ontario, CA
Address: 2 REIDY Street, Nanticoke, Ontario
Summary Report Property
- MKT ID40737834
- Building TypeHouse
- Property TypeSingle Family
- StatusBuy
- Added12 hours ago
- Bedrooms3
- Bathrooms1
- Area1141 sq. ft.
- DirectionNo Data
- Added On10 Jul 2025
Property Overview
This 3-bedroom, 1-bathroom bungalow is perfectly placed right in the middle of Peacock Point. You're literally just steps away from everything that makes this lakeside community so special—the local park where neighbours gather, the seasonal convenience store for ice cream or last-minute snacks, and quick access to Lake Erie for swimming, kayaking, or catching the sunset. Plus, you're just a short drive to the popular beaches, shops, and restaurants in Port Dover. Inside, the home has been tastefully updated and feels warm and welcoming, with a wood-burning stove and a gas stove as the main heat sources—perfect for cozy nights year-round. It’s also equipped with a durable steel roof and a single-car garage, offering both peace of mind and added storage space. Outside, you’ve got a spacious double lot, an above-ground pool, and a large deck that’s perfect for BBQs, entertaining, or simply soaking up the sun. Whether you're looking for a weekend escape or a place to call home full-time, this one offers that relaxed, beach-town vibe with all the essentials already in place. (id:51532)
Tags
| Property Summary |
|---|
| Building |
|---|
| Land |
|---|
| Level | Rooms | Dimensions |
|---|---|---|
| Main level | Living room | 13'1'' x 17'8'' |
| Family room | 13'4'' x 15'5'' | |
| Primary Bedroom | 11'6'' x 15'5'' | |
| 4pc Bathroom | Measurements not available | |
| Kitchen | 9'3'' x 13'9'' | |
| Bedroom | 9'7'' x 13'9'' | |
| Bedroom | 9'7'' x 11'6'' |
| Features | |||||
|---|---|---|---|---|---|
| Paved driveway | Country residential | Detached Garage | |||
| Dishwasher | Dryer | Freezer | |||
| Refrigerator | Stove | Washer | |||
| Hood Fan | Window Coverings | Window air conditioner | |||












































