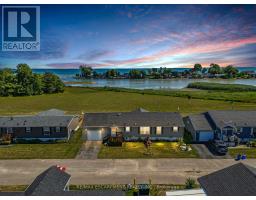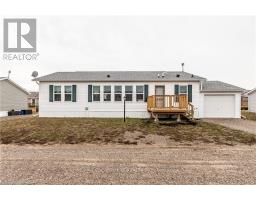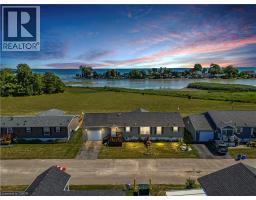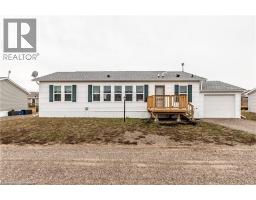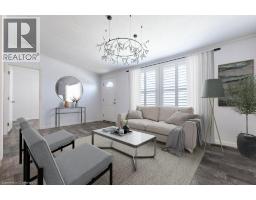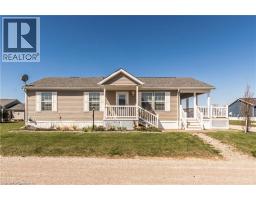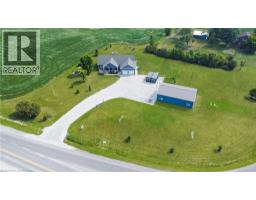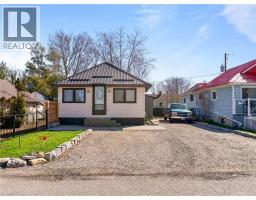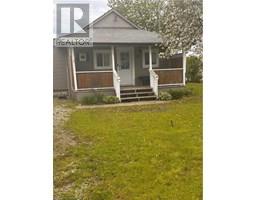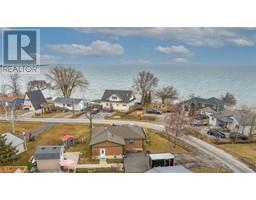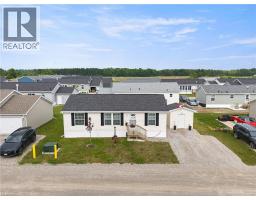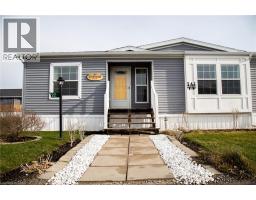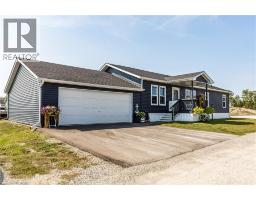4 CRICKLEWOOD Crescent 876 - Nanticoke, Nanticoke, Ontario, CA
Address: 4 CRICKLEWOOD Crescent, Nanticoke, Ontario
Summary Report Property
- MKT ID40690342
- Building TypeModular
- Property TypeSingle Family
- StatusBuy
- Added16 weeks ago
- Bedrooms3
- Bathrooms2
- Area1440 sq. ft.
- DirectionNo Data
- Added On08 May 2025
Property Overview
Nestled in a serene lakefront gated community beside Selkirk Provincial Park, this beautifully updated 3-bedroom, 2-bath bungalow in Haldimand County offers 1,440 sq. ft. of comfortable, carpet-free, pet-free living space. Imagine starting your day with coffee on the large covered deck or exploring nearby gems with a walk along the lake to Peacock Point or a short drive into Port Dover to enjoy some great restaurants and activities. This vibrant waterfront gated community is brimming with amenities: enjoy boat docks, a refreshing pool, a dog park, and large green spaces perfect for relaxation. Social events and recreational options add a lively touch, with some amenities included and others available for a nominal fee. Experience the best of lakeside tranquility and community charm—your perfect bungalow awaits! Financing available (id:51532)
Tags
| Property Summary |
|---|
| Building |
|---|
| Land |
|---|
| Level | Rooms | Dimensions |
|---|---|---|
| Main level | Other | 6'4'' x 8'11'' |
| Primary Bedroom | 12'4'' x 12'1'' | |
| Laundry room | 8'3'' x 8'11'' | |
| Bedroom | 12'6'' x 8'10'' | |
| Bedroom | 12'6'' x 8'6'' | |
| 4pc Bathroom | Measurements not available | |
| 4pc Bathroom | 7'5'' x 5'1'' | |
| Kitchen | 12'4'' x 12'4'' | |
| Family room | 12'4'' x 15'8'' | |
| Dining room | 12'5'' x 7'10'' | |
| Living room | 12'4'' x 18'6'' |
| Features | |||||
|---|---|---|---|---|---|
| Corner Site | Country residential | Visitor Parking | |||
| Dryer | Refrigerator | Stove | |||
| Washer | Window Coverings | Central air conditioning | |||










































