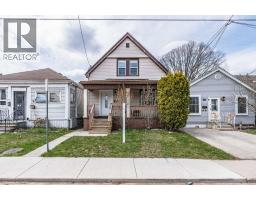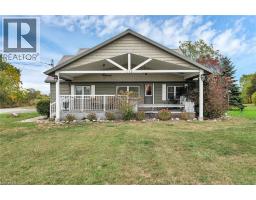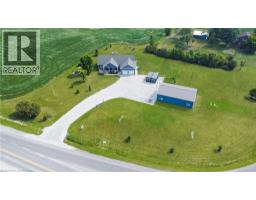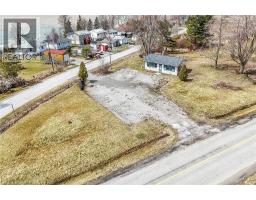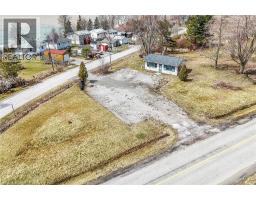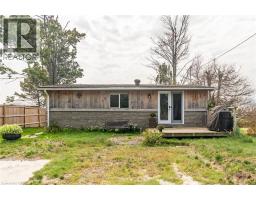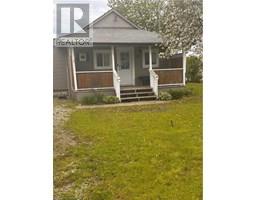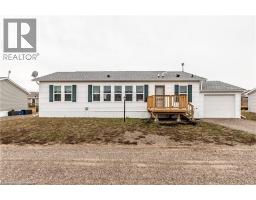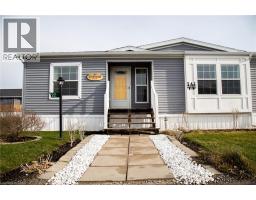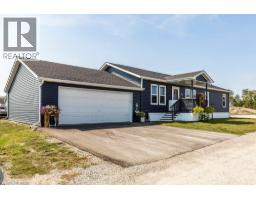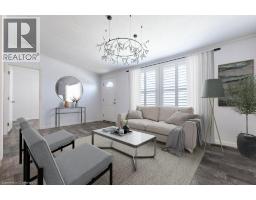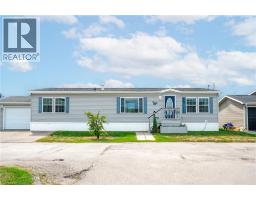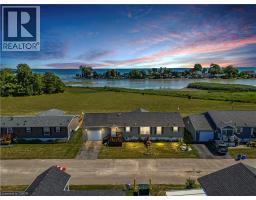22 COPPER BEECH Drive 876 - Nanticoke, Nanticoke, Ontario, CA
Address: 22 COPPER BEECH Drive, Nanticoke, Ontario
Summary Report Property
- MKT ID40761556
- Building TypeModular
- Property TypeSingle Family
- StatusBuy
- Added24 weeks ago
- Bedrooms3
- Bathrooms2
- Area893 sq. ft.
- DirectionNo Data
- Added On24 Aug 2025
Property Overview
Seller Motivated! Quick Closing! Lakeside Living At It’s Best - Experience Lakeside Living in a quiet community know as Sandusk Creek. Located beside the serene waters of Lake Erie just a stone’s throw away from the charming village of Selkirk, Ontario. Dive into modern comforts with this recently constructed, tailor-made prefabricated residence boasting three spacious bedrooms. The heart of the home lies a state of the heart kitchen which leads onto a new well designed deck which expands the living space and offers the fresh air of the Lake. The home is tastefully decorated and offers two full bathrooms. The home also offers a garden shed that has electrical capacity. Also as an added bonus the home is equipped with fibre optic for seamless communication. The community has access to boat slips, an in ground pool, walking trails and a dog park. Affordable, Lakeside living at its best! (id:51532)
Tags
| Property Summary |
|---|
| Building |
|---|
| Land |
|---|
| Level | Rooms | Dimensions |
|---|---|---|
| Main level | Laundry room | Measurements not available |
| 3pc Bathroom | Measurements not available | |
| 4pc Bathroom | Measurements not available | |
| Bedroom | 8'4'' x 11'0'' | |
| Bedroom | 11'4'' x 9'11'' | |
| Primary Bedroom | 11'4'' x 11'4'' | |
| Kitchen | 13'7'' x 11'4'' | |
| Living room | 17'2'' x 11'2'' |
| Features | |||||
|---|---|---|---|---|---|
| Crushed stone driveway | Country residential | Dishwasher | |||
| Dryer | Refrigerator | Stove | |||
| Washer | Central air conditioning | ||||































