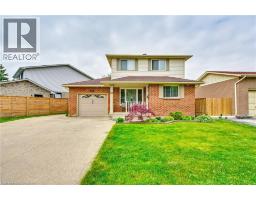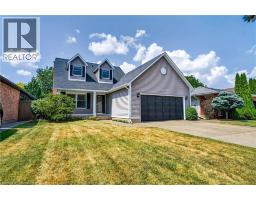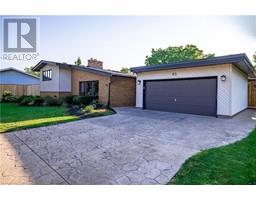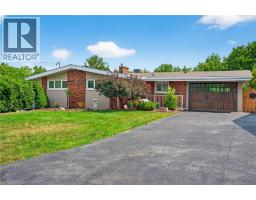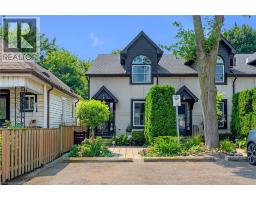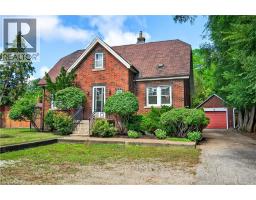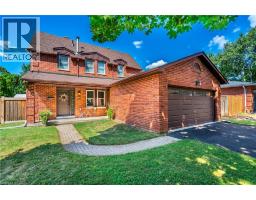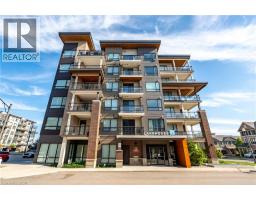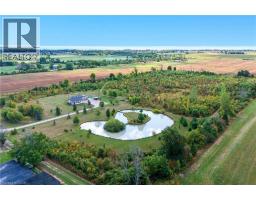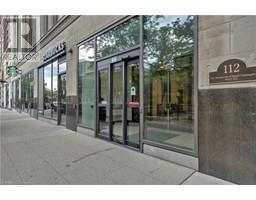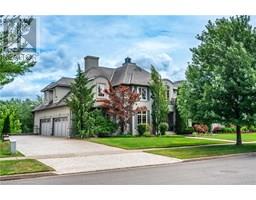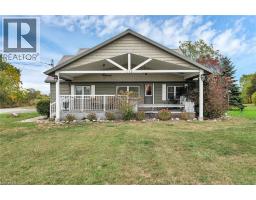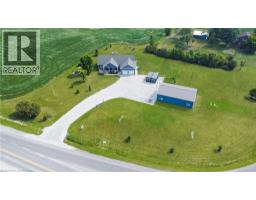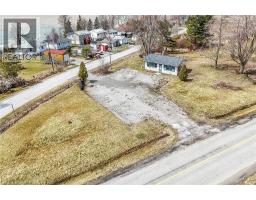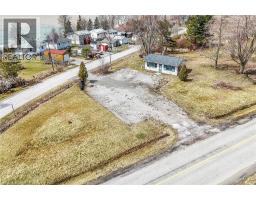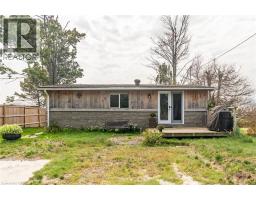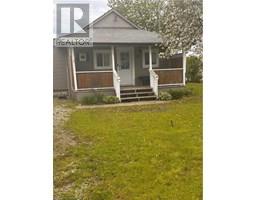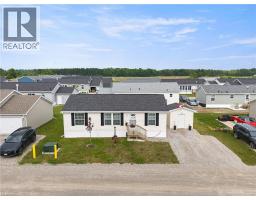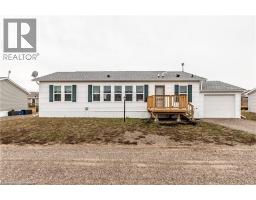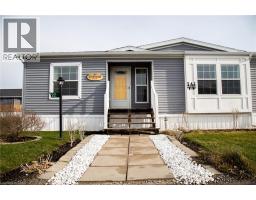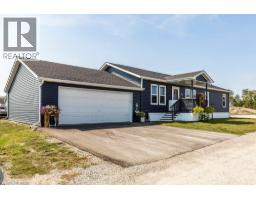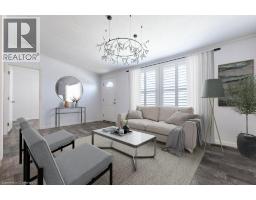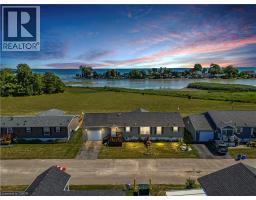45 RIVERBEND Crescent 876 - Nanticoke, Nanticoke, Ontario, CA
Address: 45 RIVERBEND Crescent, Nanticoke, Ontario
Summary Report Property
- MKT ID40764580
- Building TypeMobile Home
- Property TypeSingle Family
- StatusBuy
- Added25 weeks ago
- Bedrooms3
- Bathrooms2
- Area1650 sq. ft.
- DirectionNo Data
- Added On31 Aug 2025
Property Overview
This beautifully landscaped bungalow boasts stunning curb appeal and direct waterfront views of Lake Erie. Offering 3 bedrooms, 2 bathrooms, and 1,650 sq. ft. of living space, this hidden gem community has so much to offer. As you step inside, you're greeted by a bright open concept living and dining area, perfect for entertaining. The modern kitchen features quartz countertops, built-in appliances, a convenient pot filler above the stove, and abundant cabinetry. The primary suite includes a spacious walk-in ensuite for your comfort and privacy. Outdoors, enjoy a backyard oasis complete with a large deck, two gazebos, and a built-in barbecue with plumbing hook-up for ultimate ease. you'll have access to incredible amenities including an inground pool, community events, and endless outdoor activities, along with Selkirk Provincial Park being right next door. This home truly blends modern convenience, outdoor living, and natural beauty. (id:51532)
Tags
| Property Summary |
|---|
| Building |
|---|
| Land |
|---|
| Level | Rooms | Dimensions |
|---|---|---|
| Main level | Bedroom | 12'1'' x 14'8'' |
| 3pc Bathroom | 5'1'' x 11'0'' | |
| Full bathroom | 9'4'' x 10'11'' | |
| Primary Bedroom | 12'8'' x 14'7'' | |
| Laundry room | 8'8'' x 14'7'' | |
| Dining room | 9'3'' x 14'7'' | |
| Kitchen | 11'4'' x 14'6'' | |
| Living room | 22'7'' x 14'8'' | |
| Bedroom | 10'10'' x 14'8'' | |
| Foyer | 4'10'' x 10'8'' |
| Features | |||||
|---|---|---|---|---|---|
| Conservation/green belt | Lot with lake | Country residential | |||
| Attached Garage | Dishwasher | Dryer | |||
| Microwave | Refrigerator | Stove | |||
| Washer | Window Coverings | Central air conditioning | |||






























