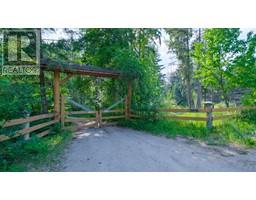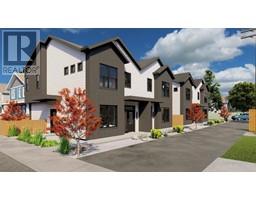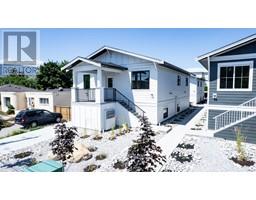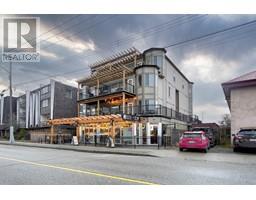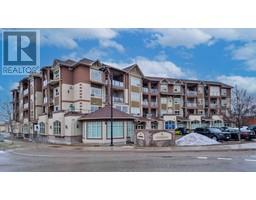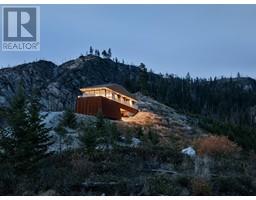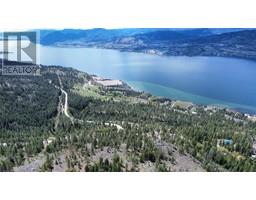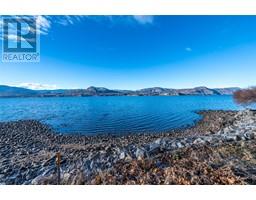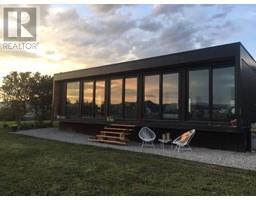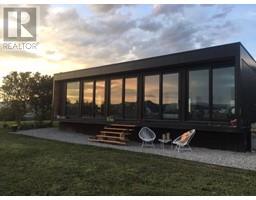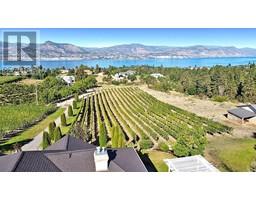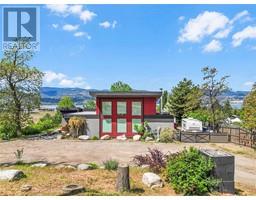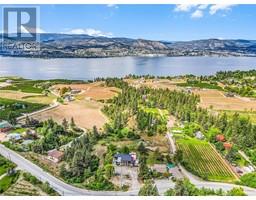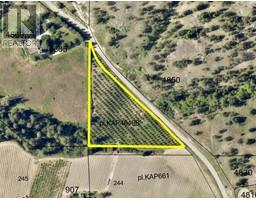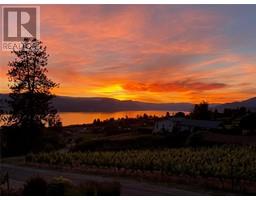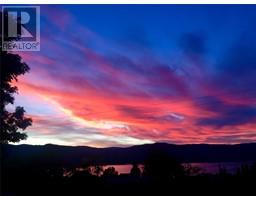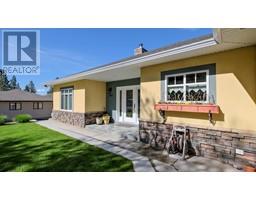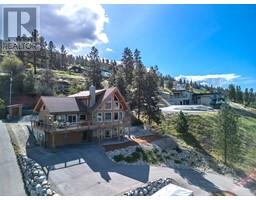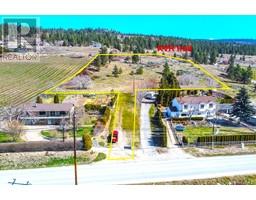1340 SMETHURST Road Naramata Rural, Naramata, British Columbia, CA
Address: 1340 SMETHURST Road, Naramata, British Columbia
Summary Report Property
- MKT ID10303841
- Building TypeHouse
- Property TypeSingle Family
- StatusBuy
- Added12 weeks ago
- Bedrooms4
- Bathrooms3
- Area3800 sq. ft.
- DirectionNo Data
- Added On06 Feb 2024
Property Overview
Your Private Lakeview Property Awaits! Welcome to this magnificent home nestled on a very private & peaceful 1.85 acres of land with lush gardens to the west and a natural rocky hillside behind the house. With 4 bedrooms and 3 bathrooms, this spacious home offers plenty of room for your family and guests to spread out and relax. The spacious well-equipped kitchen offers a new Bosch dishwasher and KitchenAid wall oven, ample cupboard & counter space. Enjoy the serenity and privacy that this property offers, with stunning lake views that will take your breath away. The large composite deck, with topless glass, allows you to soak in the unfettered lake and mountain views. Plumbing has been updated throughout & is complete with a brand-new hot water tank. And with geothermal heating/air conditioning, this home is incredibly efficient, keeping utility bills low. (PROPERTY HOLDS 2 TITLES) (id:51532)
Tags
| Property Summary |
|---|
| Building |
|---|
| Level | Rooms | Dimensions |
|---|---|---|
| Second level | Other | 8'10'' x 8'8'' |
| Primary Bedroom | 19'0'' x 14'0'' | |
| Family room | 25'2'' x 20'5'' | |
| 3pc Ensuite bath | Measurements not available | |
| Basement | Storage | 7'0'' x 7'0'' |
| Recreation room | 20'4'' x 16'10'' | |
| Laundry room | 9'11'' x 9'8'' | |
| Bedroom | 14'0'' x 13'10'' | |
| Bedroom | 12'1'' x 11'10'' | |
| 3pc Bathroom | Measurements not available | |
| Main level | Living room | 17'3'' x 15'8'' |
| Kitchen | 22'0'' x 17'6'' | |
| Dining room | 19'6'' x 12'10'' | |
| Bedroom | 13'5'' x 13'2'' | |
| 4pc Bathroom | Measurements not available |
| Features | |||||
|---|---|---|---|---|---|
| Private setting | See Remarks | Carport | |||
| RV | Range | Refrigerator | |||
| Dishwasher | Dryer | Washer | |||
| Oven - Built-In | Central air conditioning | ||||


























































