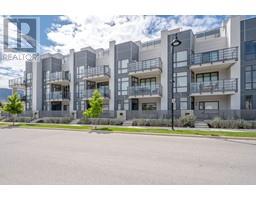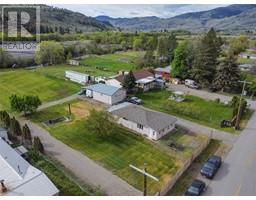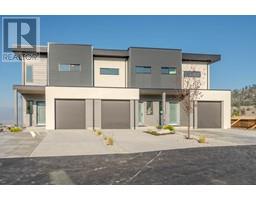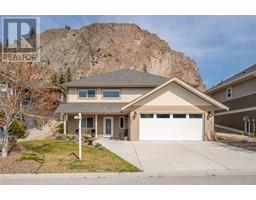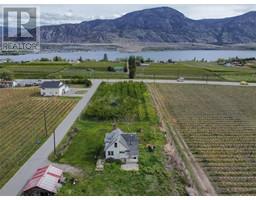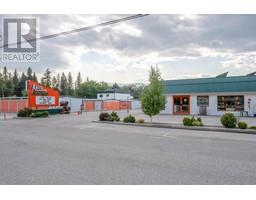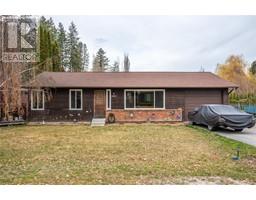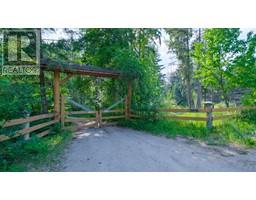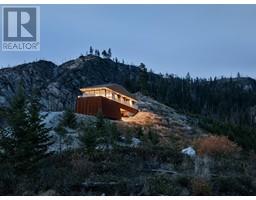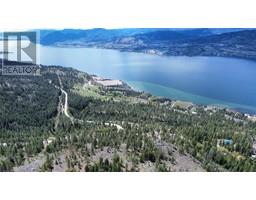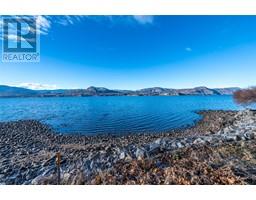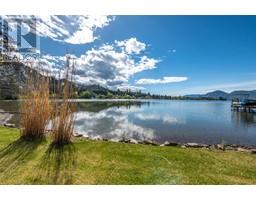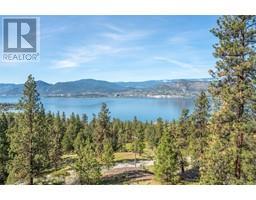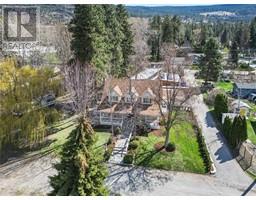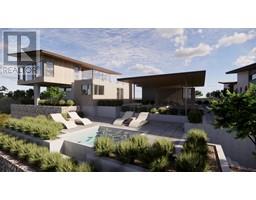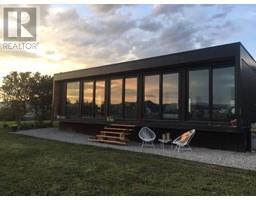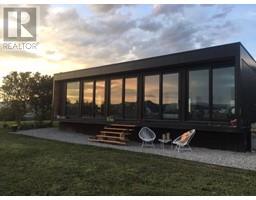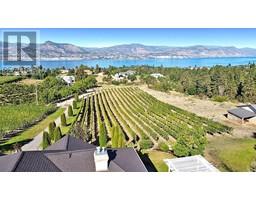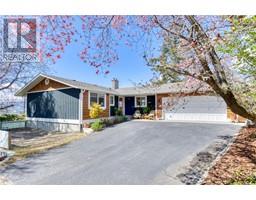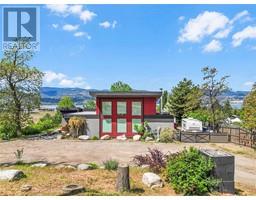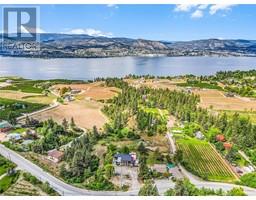2670 Winifred Road Naramata Rural, Naramata, British Columbia, CA
Address: 2670 Winifred Road, Naramata, British Columbia
Summary Report Property
- MKT ID10311759
- Building TypeHouse
- Property TypeSingle Family
- StatusBuy
- Added2 weeks ago
- Bedrooms4
- Bathrooms3
- Area2972 sq. ft.
- DirectionNo Data
- Added On02 May 2024
Property Overview
Presenting a unique and exceptional Naramata home in the heart of wine country with stunning views and direct access to the renowned KVR trail. This home features post and beam log accents that add charm and character, complemented by a blend of stone and craftsman-style finishes. The main floor boasts a vaulted ceiling and an abundance of windows that floods the space with natural light, showcasing the stunning views from every room. The kitchen, dining, and living areas offer plenty of space for large gatherings while maintaining a cozy atmosphere, centered around an efficient wood-burning stove with a stone feature wall. Step out onto the expansive wrap-around deck for seamless and comfortable indoor-outdoor living. The two-tiered backyard is accessible from the kitchen and borders the KVR Trail and allows more than enough room for outdoor activities. The main floor also includes two bedrooms plus a magical loft-style master bedroom area featuring an ensuite, walk-in closet and a family room. The entry level accommodates an oversized double garage with a workshop area and utility room. In addition, the property includes a bright and spacious ground floor one-bedroom legal suite with a separate entrance and ample private outdoor living space. This adds versatility and functionality to the property. (id:51532)
Tags
| Property Summary |
|---|
| Building |
|---|
| Level | Rooms | Dimensions |
|---|---|---|
| Second level | Other | 6'6'' x 9' |
| Primary Bedroom | 14' x 15'10'' | |
| Family room | 10'9'' x 13'10'' | |
| 3pc Ensuite bath | 7'2'' x 9' | |
| Lower level | Utility room | 8'3'' x 8'3'' |
| Mud room | 6'6'' x 7'10'' | |
| Living room | 19'8'' x 25'4'' | |
| Kitchen | 10'4'' x 9'1'' | |
| Foyer | 6'9'' x 7'10'' | |
| Bedroom | 133'8'' x 11'9'' | |
| Full bathroom | 4'11'' x 8'2'' | |
| Main level | Storage | 5'6'' x 3'11'' |
| Living room | 19'9'' x 25'4'' | |
| Laundry room | 8'5'' x 6'1'' | |
| Kitchen | 14'8'' x 14'5'' | |
| Dining room | 15'11'' x 21'6'' | |
| Bedroom | 11'10'' x 11'6'' | |
| Bedroom | 9'11'' x 12'6'' | |
| 4pc Bathroom | 5'3'' x 8'2'' |
| Features | |||||
|---|---|---|---|---|---|
| Central island | Balcony | See Remarks | |||
| Attached Garage(2) | Range | Refrigerator | |||
| Dishwasher | Dryer | Oven - Electric | |||
| Microwave | Washer | Central air conditioning | |||




























