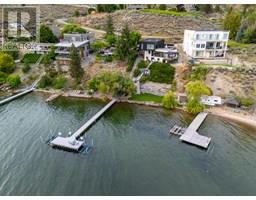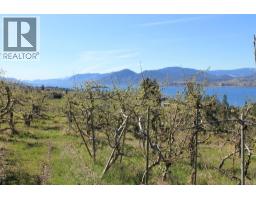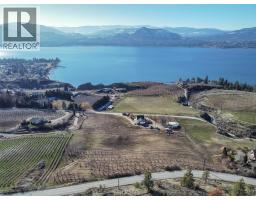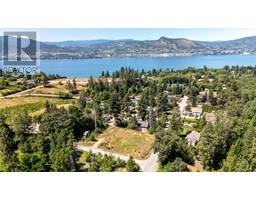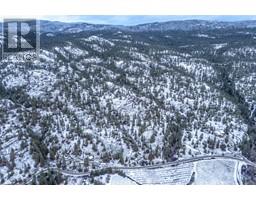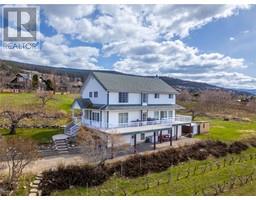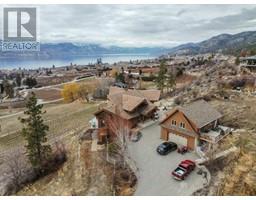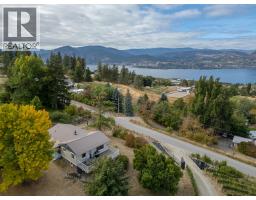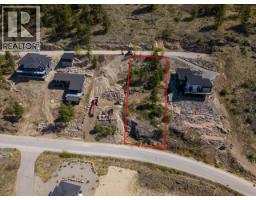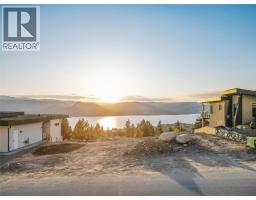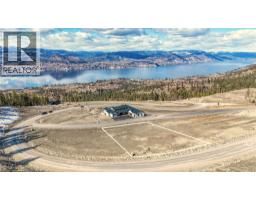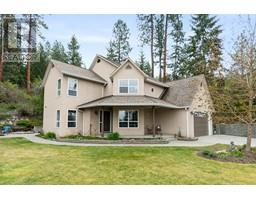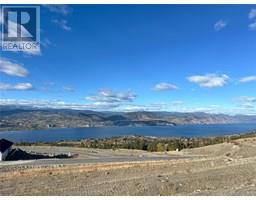2750 WORKMAN Place Naramata Rural, Naramata, British Columbia, CA
Address: 2750 WORKMAN Place, Naramata, British Columbia
Summary Report Property
- MKT ID10364398
- Building TypeHouse
- Property TypeSingle Family
- StatusBuy
- Added10 weeks ago
- Bedrooms3
- Bathrooms3
- Area2633 sq. ft.
- DirectionNo Data
- Added On03 Oct 2025
Property Overview
Stunning Lakeview Home in Naramata! Welcome to 2750 Workman Place, located on a quiet dead-end road in the heart of Naramata. This executive-quality 3 bedroom, 3 bathroom home was built in 2016 with attention to detail and offers unmatched panoramic Okanagan Lake views from Penticton to Peachland. The sunsets here are truly spectacular. Enjoy main level living with a custom kitchen and dining area, oversized sliding doors that open to expansive decks, and a bright living space designed to showcase the lake year-round. The lower level features a large rec room and two additional bedrooms, perfect for hosting family and guests. With an oversized two-car garage, spacious driveway, and extra parking for an RV or boat on the lower property, this home is ideal for embracing the Okanagan lifestyle. This property is a rare opportunity to own in one of Naramata’s most sought-after neighbourhoods—perfect for those who want comfort, style, and breathtaking views. (id:51532)
Tags
| Property Summary |
|---|
| Building |
|---|
| Level | Rooms | Dimensions |
|---|---|---|
| Second level | Foyer | 5'8'' x 10'9'' |
| Primary Bedroom | 14'4'' x 14'10'' | |
| Living room | 11'2'' x 11'11'' | |
| Laundry room | 13'8'' x 9'9'' | |
| Kitchen | 15'1'' x 9'1'' | |
| 5pc Ensuite bath | 13'8'' x 8'4'' | |
| Dining room | 9'5'' x 20'6'' | |
| Den | 6'1'' x 5'11'' | |
| 2pc Bathroom | 4'3'' x 5'4'' | |
| Main level | Utility room | 19'0'' x 11'0'' |
| Recreation room | 28'3'' x 34'6'' | |
| Bedroom | 10'9'' x 14'8'' | |
| Bedroom | 10'4'' x 14'9'' | |
| 4pc Bathroom | 6'0'' x 10'10'' |
| Features | |||||
|---|---|---|---|---|---|
| Private setting | Treed | Wheelchair access | |||
| Additional Parking | Other | Range | |||
| Refrigerator | Dishwasher | Dryer | |||
| Range - Gas | Microwave | Washer | |||
| Oven - Built-In | Central air conditioning | ||||
























































