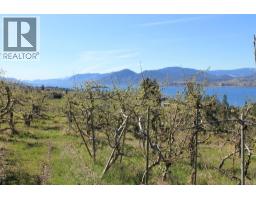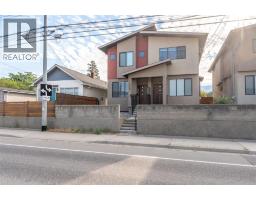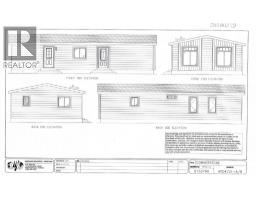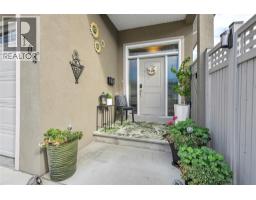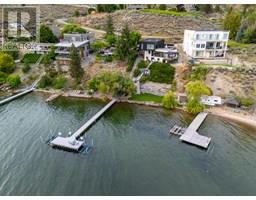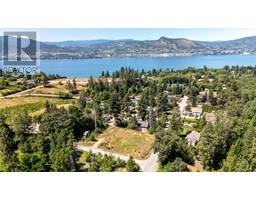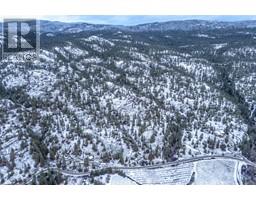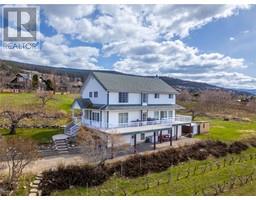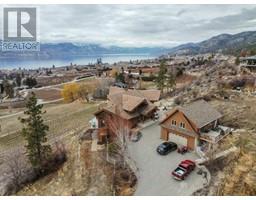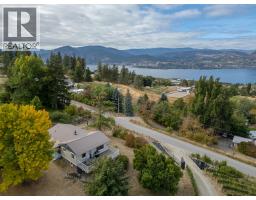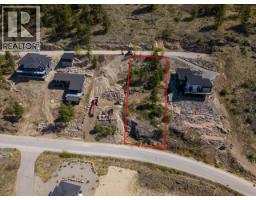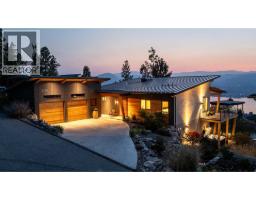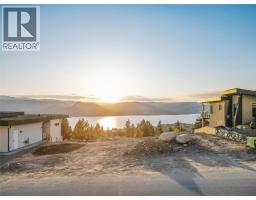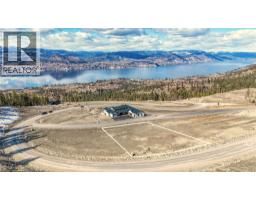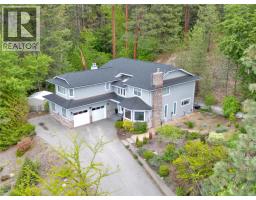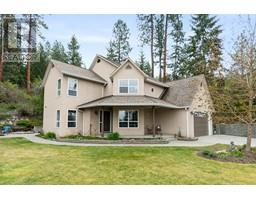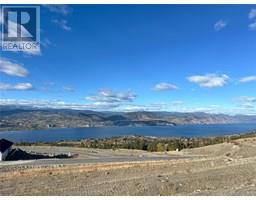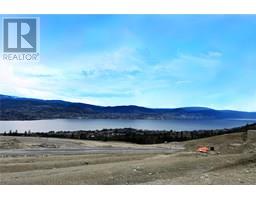4550 Gulch Road Naramata Rural, Naramata, British Columbia, CA
Address: 4550 Gulch Road, Naramata, British Columbia
Summary Report Property
- MKT ID10364961
- Building TypeOther
- Property TypeAgriculture
- StatusBuy
- Added8 weeks ago
- Bedrooms3
- Bathrooms1
- Area2251 sq. ft.
- DirectionNo Data
- Added On04 Oct 2025
Property Overview
This hidden gem is nestled in the heart of the scenic Naramata Bench. Located on a unique 4.97 acre property, gently sloping to the south-west, the property offers privacy & breath-taking panoramic views over the sparkling waters of Okanagan Lake, surrounding orchards, vineyards & mountains. The charming character home has 2250 sq.ft, 4 bedrooms, 2 bathrooms, and been lovingly updated over the years. The land is highly-fertile & currently planted as a cherry orchard with Lapins. The rest is ready to become an extended orchard, vineyard or perhaps equestrian estate. This property is uniquely-located in a quiet rural area fronting two roads, which offers the option of multiple placement choices for your dream home. Within walking distance to Naramata, beaches, boat launches, parks, general store, hotel, school, restaurants, and close to numerous wineries & cideries. This piece of paradise is a must-see in person. (id:51532)
Tags
| Property Summary |
|---|
| Building |
|---|
| Land |
|---|
| Level | Rooms | Dimensions |
|---|---|---|
| Second level | Family room | 26'3'' x 18'1'' |
| Basement | Den | 12' x 9'4'' |
| Storage | 25'9'' x 16'2'' | |
| Recreation room | 25'9'' x 16'2'' | |
| Main level | 4pc Bathroom | Measurements not available |
| Bedroom | 11'2'' x 8'9'' | |
| Bedroom | 11'2'' x 8'8'' | |
| Primary Bedroom | 11'4'' x 11'10'' | |
| Dining room | 13'5'' x 12'7'' | |
| Kitchen | 12'10'' x 9'10'' | |
| Living room | 22'10'' x 13'2'' |
| Features | |||||
|---|---|---|---|---|---|
| Two Balconies | Surfaced | Refrigerator | |||
| Dishwasher | Dryer | Range - Electric | |||
| Washer | Heat Pump | ||||



