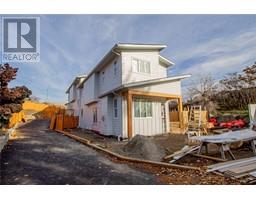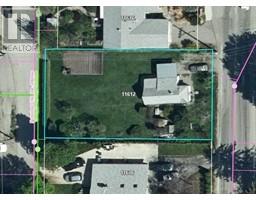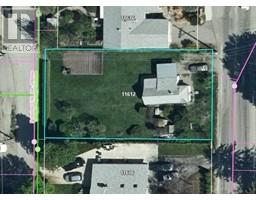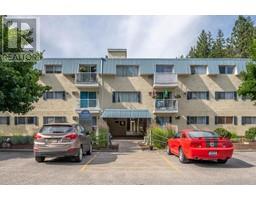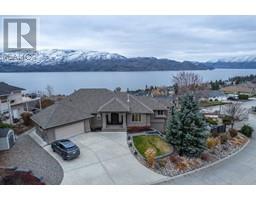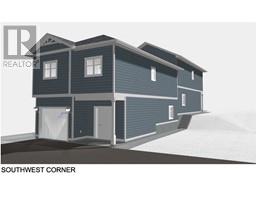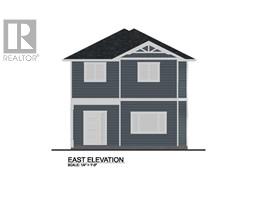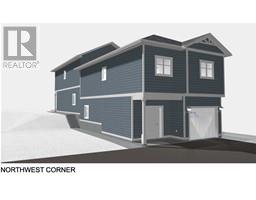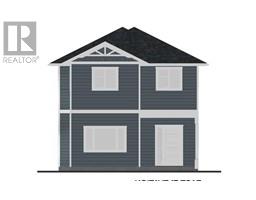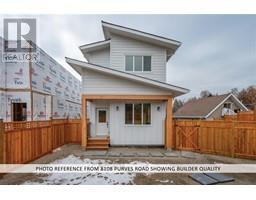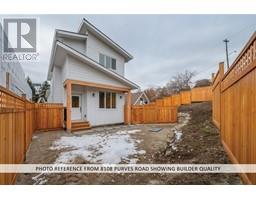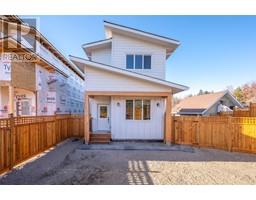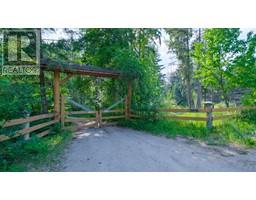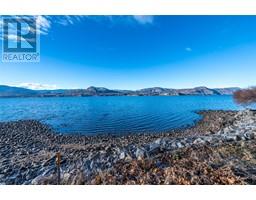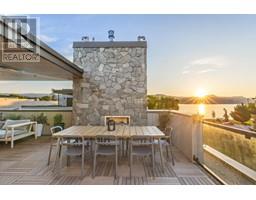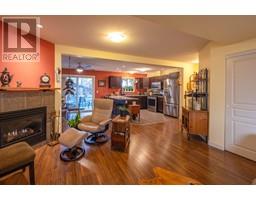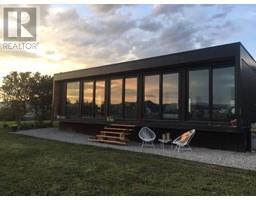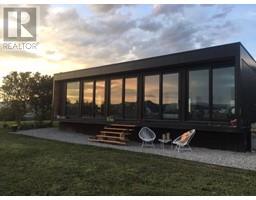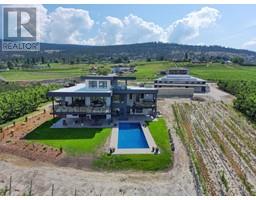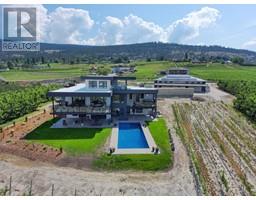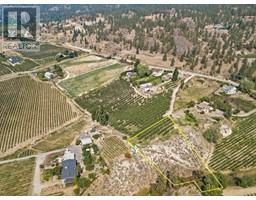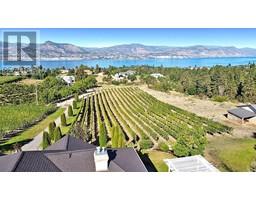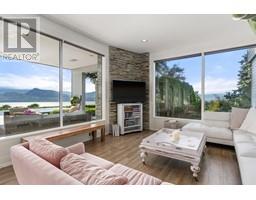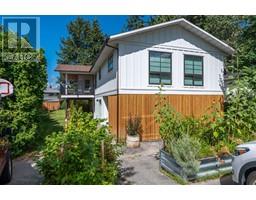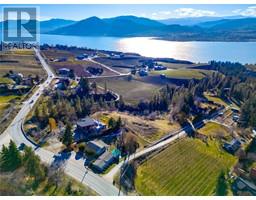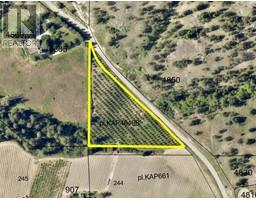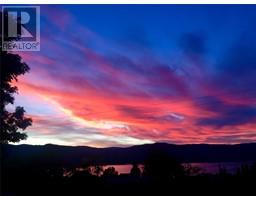2980 OUTLOOK Way Naramata Rural, Naramata, British Columbia, CA
Address: 2980 OUTLOOK Way, Naramata, British Columbia
Summary Report Property
- MKT ID201767
- Building TypeHouse
- Property TypeSingle Family
- StatusBuy
- Added20 weeks ago
- Bedrooms3
- Bathrooms3
- Area2392 sq. ft.
- DirectionNo Data
- Added On04 Dec 2023
Property Overview
Tremendous views of Okanagan lake and the beautiful valley below from this brand new 2392 sq ft home currently under construction in picturesque Naramata. This home features 3 bedrooms and 3 full bathrooms, combined with an open concept living area designed to maximize the views from every room. The top floor is reserved for the master suite with an opulent en suite bathroom including a large walk-in shower plus a free standing tub, along with a massive deck with views that are second to none. High quality finishing throughout the home with an impressive attention to every detail on this custom designed home, quality you will appreciate for years to come. Solid surface countertops, hardwood flooring, appliances and fixtures chosen by the interior designer plus the comfort of the 2/5/10 new home warranty - completion scheduled for February 2024. (id:51532)
Tags
| Property Summary |
|---|
| Building |
|---|
| Level | Rooms | Dimensions |
|---|---|---|
| Second level | Primary Bedroom | Measurements not available x 12 ft |
| 5pc Ensuite bath | Measurements not available | |
| Basement | Foyer | 10 ft x Measurements not available |
| Family room | 14'6 x 13'10 | |
| Bedroom | 11 ft x 10 ft | |
| 4pc Bathroom | Measurements not available | |
| Ground level | Living room | 18'10 x 13'10 |
| Laundry room | 9'1 x 5'9 | |
| Kitchen | 14'7 x 13'6 | |
| Dining room | 13'6 x 11'5 | |
| Bedroom | 14'6 x 10'10 | |
| 4pc Bathroom | Measurements not available |
| Features | |||||
|---|---|---|---|---|---|
| Two Balconies | Other | Range | |||
| Refrigerator | Dishwasher | Dryer | |||
| Microwave | Washer | Central air conditioning | |||




























