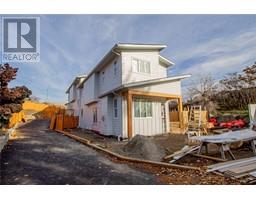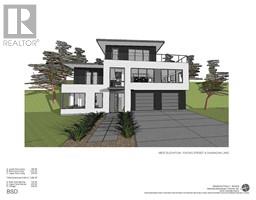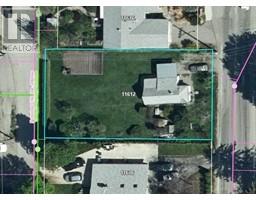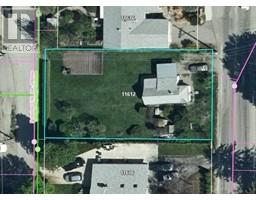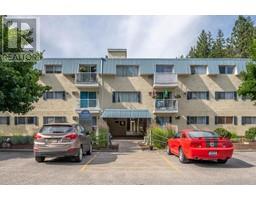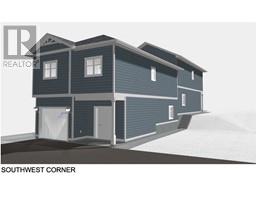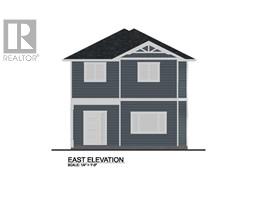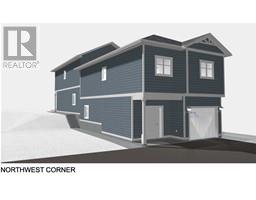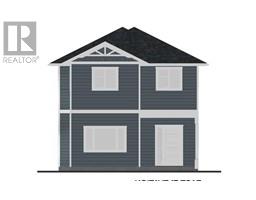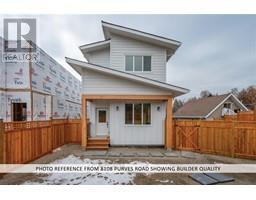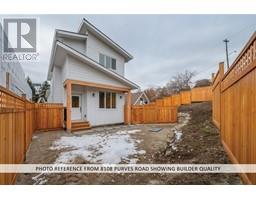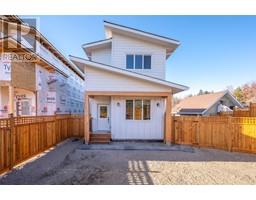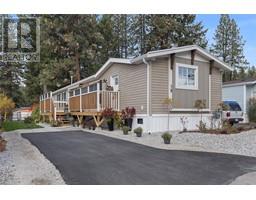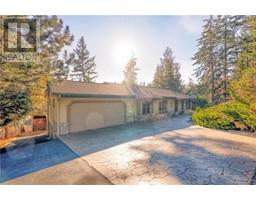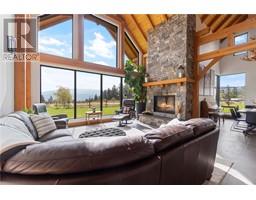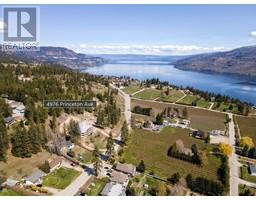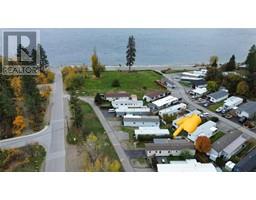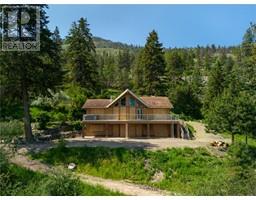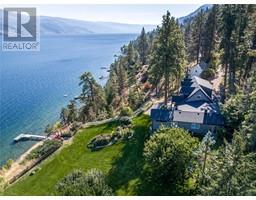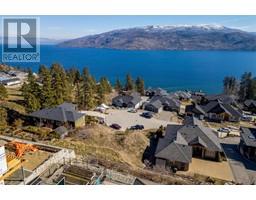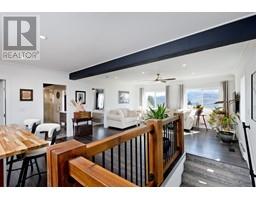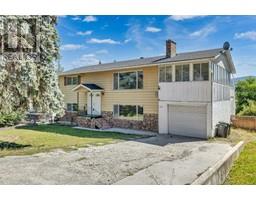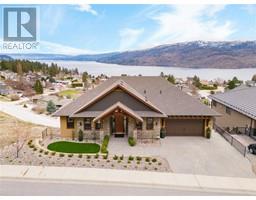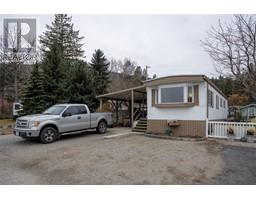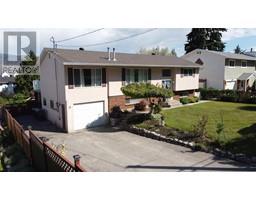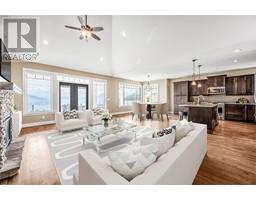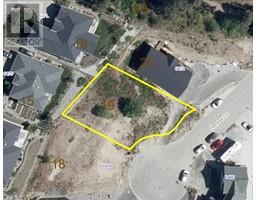5197 MacNeil Court Peachland, Peachland, British Columbia, CA
Address: 5197 MacNeil Court, Peachland, British Columbia
Summary Report Property
- MKT ID10301429
- Building TypeHouse
- Property TypeSingle Family
- StatusBuy
- Added19 weeks ago
- Bedrooms3
- Bathrooms3
- Area4259 sq. ft.
- DirectionNo Data
- Added On14 Dec 2023
Property Overview
Welcome to 5197 MacNeil Court in Peachland! With panoramic views of Okanagan Lake & Mountains this home has plenty of space for the whole family! 0.21 acres, 4,259sqft with 3 bedrooms + den & 3 bathrooms. Walk onto the main floor into your expansive foyer looking into the living/dining space complete with gas fireplace to view from both spaces. The large kitchen has all the storage you could possibly need along with all new appliances including a gas cooktop, built in oven, breakfast nook and French doors leading to your deck. The primary suite is 365sqft with access to the deck as well and an opulent ensuite with walkin glass shower, large soaker tub and two sinks! Also on the main floor is an office space and additional 4pc bath. Down in the daylight basement you will find your large rec room with room for a pool table plus a see through gas fireplace, built in bar area, 2 bedrooms, 4pc bath, full laundry room & mud room. Outside there has been over $80k in landscaping done including all new irrigation and easy care yard features. Plenty of parking available with a 2 car garage, large driveway + room for the RV! Hot tub included, new roof, windows, furnace, hot water tank, deck & deck glass. Located on a quiet no thru road with quick possession available! Contact the listing agent to view this magnificent home! (id:51532)
Tags
| Property Summary |
|---|
| Building |
|---|
| Level | Rooms | Dimensions |
|---|---|---|
| Basement | 4pc Bathroom | 9'8'' x 4'9'' |
| Mud room | 8'4'' x 6'3'' | |
| Utility room | 19' x 5'3'' | |
| Other | 17'8'' x 9'9'' | |
| Laundry room | 12' x 11'4'' | |
| Bedroom | 15'11'' x 10'10'' | |
| Bedroom | 20'7'' x 15'9'' | |
| Recreation room | 38'6'' x 16'8'' | |
| Ground level | 4pc Bathroom | 8'7'' x 6'7'' |
| 5pc Ensuite bath | 14'4'' x 12' | |
| Den | 10'11'' x 9'10'' | |
| Primary Bedroom | 23'9'' x 21'1'' | |
| Dining nook | 10'10'' x 8'7'' | |
| Foyer | 10'1'' x 5'3'' | |
| Dining room | 15'3'' x 13'5'' | |
| Kitchen | 16'9'' x 14'11'' | |
| Living room | 24'4'' x 16'11'' |
| Features | |||||
|---|---|---|---|---|---|
| RV(1) | Refrigerator | Dishwasher | |||
| Cooktop - Gas | Microwave | Washer & Dryer | |||
| Oven - Built-In | Central air conditioning | ||||

















































