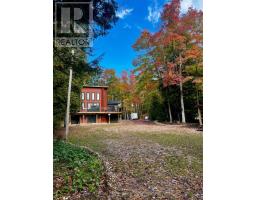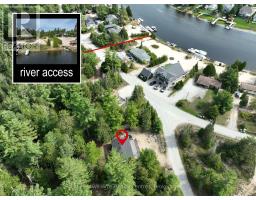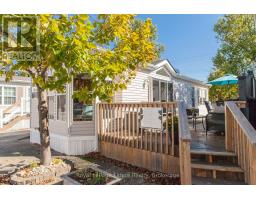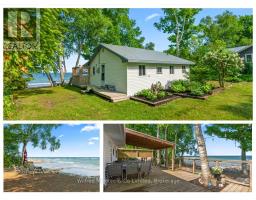495 BRUCE ROAD 13, Native Leased Lands, Ontario, CA
Address: 495 BRUCE ROAD 13, Native Leased Lands, Ontario
Summary Report Property
- MKT IDX12402387
- Building TypeHouse
- Property TypeSingle Family
- StatusBuy
- Added8 weeks ago
- Bedrooms2
- Bathrooms1
- Area0 sq. ft.
- DirectionNo Data
- Added On22 Sep 2025
Property Overview
Soak in million-dollar sunsets from your own west-facing deck at this two-bedroom leased land cottage. Inside, you'll find an updated kitchen and bath, warm wood accents, and a cozy propane fireplace perfect for cool evenings. With decks at both the front and back, there's always a spot to enjoy coffee, a book, or a summer barbecue. Enjoy the view of Lake Huron right from the living room, or while dining at the kitchen table. A small entrance is ready to be completed with siding and insulation. The waterfront cottage is offered furnished and ready for you to make it your own. A small storage shed/bunkie, adds extra space to this low-maintenance property, ideally located minutes from Southampton and Sauble Beach. This is a great opportunity for an affordable lakeside getaway. Add your own finishing touches. Septic will need replacing. Annual lease: $9,000 + $1,200 service fee. Quick closing available. (id:51532)
Tags
| Property Summary |
|---|
| Building |
|---|
| Land |
|---|
| Level | Rooms | Dimensions |
|---|---|---|
| Main level | Bedroom | 3.35 m x 2.74 m |
| Bedroom 2 | 3.04 m x 2.74 m | |
| Kitchen | 3.35 m x 3.96 m | |
| Living room | 4.26 m x 3.65 m |
| Features | |||||
|---|---|---|---|---|---|
| Level | Carpet Free | No Garage | |||
| Water Heater | Dishwasher | Furniture | |||
| Microwave | Stove | Refrigerator | |||
| Wall unit | Fireplace(s) | ||||






















































