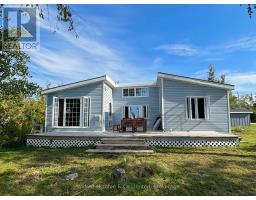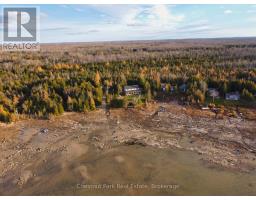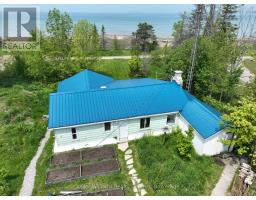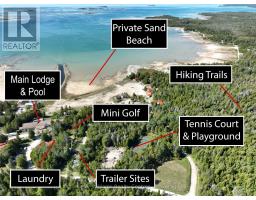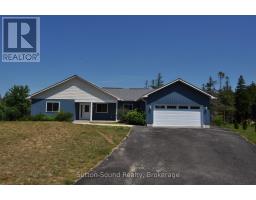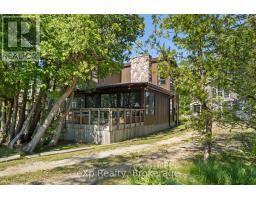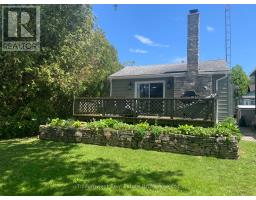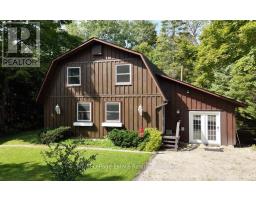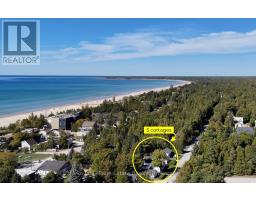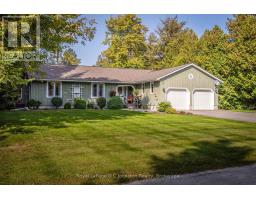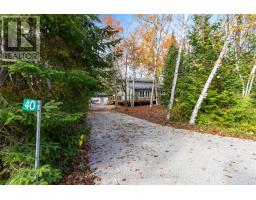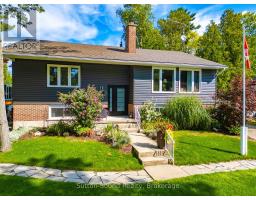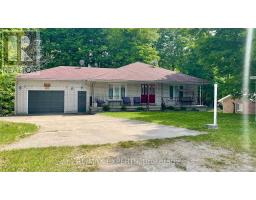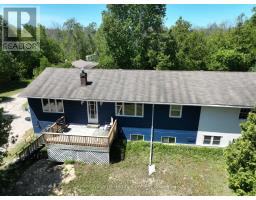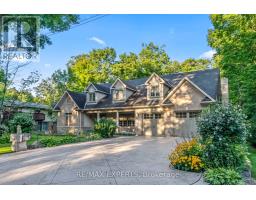78 INDIAN TRAIL, South Bruce Peninsula, Ontario, CA
Address: 78 INDIAN TRAIL, South Bruce Peninsula, Ontario
Summary Report Property
- MKT IDX12441888
- Building TypeHouse
- Property TypeSingle Family
- StatusBuy
- Added7 weeks ago
- Bedrooms3
- Bathrooms4
- Area1500 sq. ft.
- DirectionNo Data
- Added On03 Oct 2025
Property Overview
Welcome to 78 Indian Trail! This custom built, five-year-old home is set along the scenic SAUBLE RIVER on 2 acres of private mature land with both waterfront and water views. Across the road, an additional 8 acres brings the property to a total of 10 acres, an ideal retreat for wildlife lovers and outdoor enthusiasts. The one and a half storey home features three bedrooms, four bathrooms, and a stunning custom hickory kitchen with granite countertops and an island. Natural light fills the open layout while a 12' x 40' deck off the main level and an 8' x 8' deck off the upper loft offer peaceful and private river views. Enjoy fishing, swimming, canoeing, or simply relaxing by the water's edge. Quality finishes include Maibec siding, a durable, metal roof, wood, and metal interior accents, and a cozy and custom propane fireplace. The lower level awaits your finishing touches and features a walkout to the rear yard. Exceptionally well-maintained, bright, and inviting, this property offers a rare combination of privacy, comfort, and natural beauty. Ask your Realtor about the many features of this unique and well-priced property. Book your private Showing today. (id:51532)
Tags
| Property Summary |
|---|
| Building |
|---|
| Land |
|---|
| Level | Rooms | Dimensions |
|---|---|---|
| Lower level | Bathroom | 1.52 m x 2.13 m |
| Recreational, Games room | 6.09 m x 5.79 m | |
| Bedroom 3 | 2.43 m x 3.35 m | |
| Laundry room | 2.43 m x 2.13 m | |
| Main level | Bedroom | 3.65 m x 3.96 m |
| Kitchen | 6.4 m x 3.35 m | |
| Family room | 4.26 m x 5.79 m | |
| Bathroom | 1.82 m x 3.96 m | |
| Foyer | 3.35 m x 2.43 m | |
| Bathroom | 2.43 m x 0.91 m | |
| Upper Level | Loft | 6.7 m x 3.65 m |
| Bedroom 2 | 3.04 m x 3.65 m | |
| Bathroom | 1.82 m x 2.43 m |
| Features | |||||
|---|---|---|---|---|---|
| Wooded area | Irregular lot size | Open space | |||
| Carpet Free | Sump Pump | No Garage | |||
| Water Heater | Dishwasher | Dryer | |||
| Stove | Washer | Window Coverings | |||
| Refrigerator | Walk out | Central air conditioning | |||
| Fireplace(s) | |||||



















































