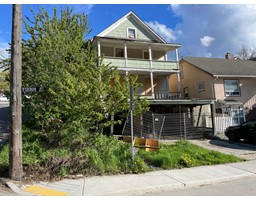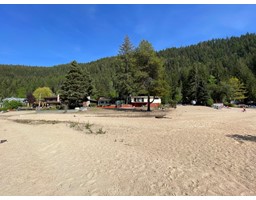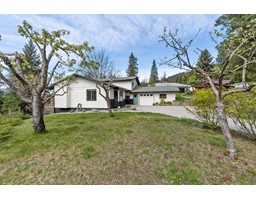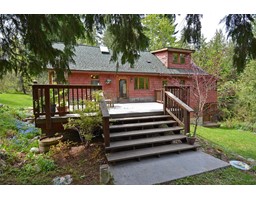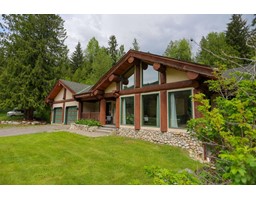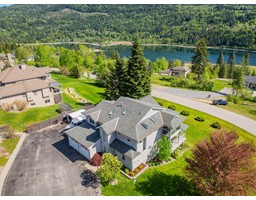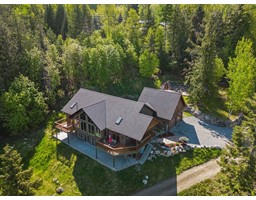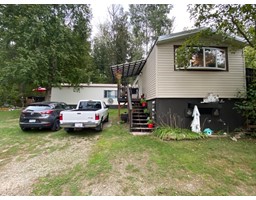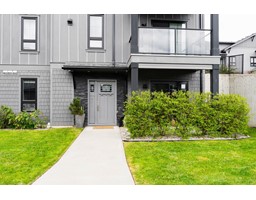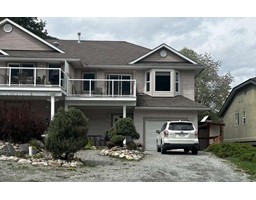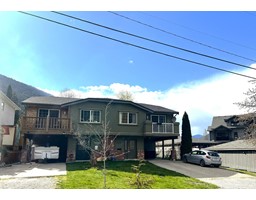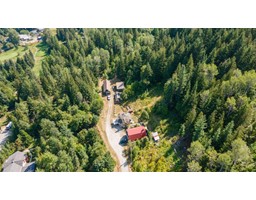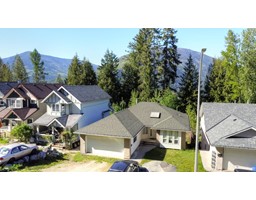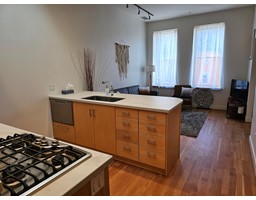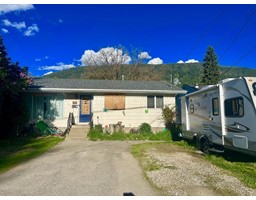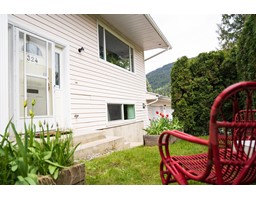22 - 1106 SEVENTH STREET, Nelson, British Columbia, CA
Address: 22 - 1106 SEVENTH STREET, Nelson, British Columbia
Summary Report Property
- MKT ID2476621
- Building TypeRow / Townhouse
- Property TypeSingle Family
- StatusBuy
- Added2 weeks ago
- Bedrooms2
- Bathrooms2
- Area1187 sq. ft.
- DirectionNo Data
- Added On02 May 2024
Property Overview
Nestled away at the end of a private road, this upscale residence offers maximum privacy and breathtaking vistas of the lake and mountains. Discover the luxury offered by this exceptional 2 bedroom, 2 bath lakeview condominium in The Graine. You will love the light-infused space which boasts an open floor plan, adorned with ample windows that frame the picturesque views. Relax in the spacious living room, featuring a vaulted ceiling and a cozy gas fireplace. The kitchen is open to the living room and dining area which has access to the covered deck. This gorgeous home features fine craftsmanship throughout. Fir trimmed doors and windows, wood flooring and stylish bathrooms. In floor hot water heat. There is a single car garage and a heated 520square foot storage area. Outside, savor the tranquility of the patio space, lawn and shrubs. Experience the epitome of luxury living with this exclusive lakeview condominium in The Graine. (id:51532)
Tags
| Property Summary |
|---|
| Building |
|---|
| Level | Rooms | Dimensions |
|---|---|---|
| Main level | Living room | 13'2 x 21'2 |
| Dining room | 10 x 10 | |
| Kitchen | 7'6 x 12'3 | |
| Primary Bedroom | 13'1 x 13'1 | |
| Bedroom | 11'7 x 13'2 | |
| Foyer | 5'4 x 8'2 | |
| Ensuite | Measurements not available | |
| Full bathroom | Measurements not available |
| Features | |||||
|---|---|---|---|---|---|
| Central location | Private setting | Dryer | |||
| Refrigerator | Washer | Stove | |||
| Dishwasher | Garage door opener | Unknown | |||




















































