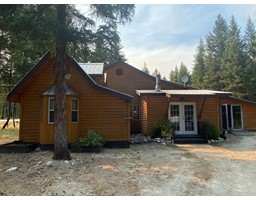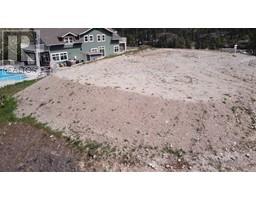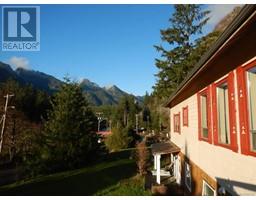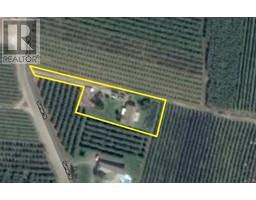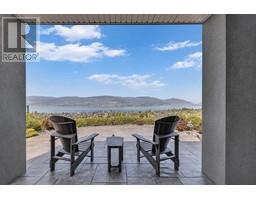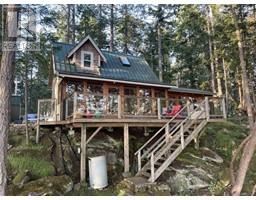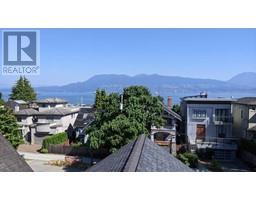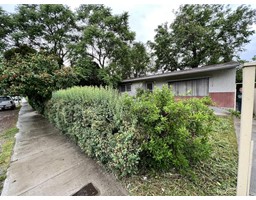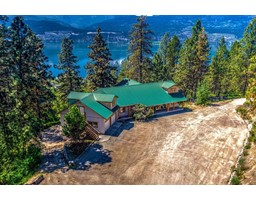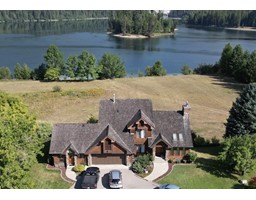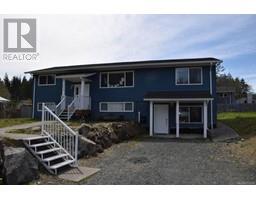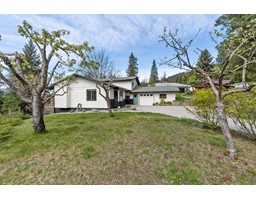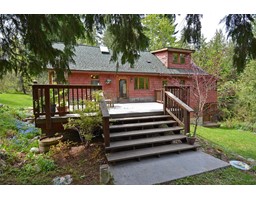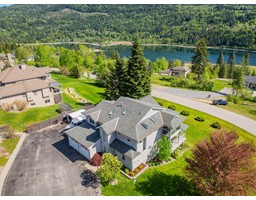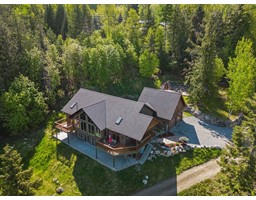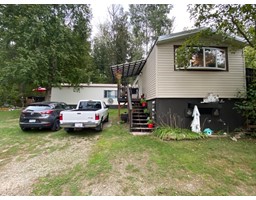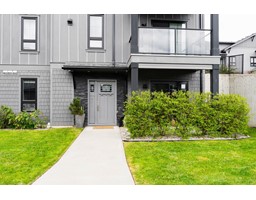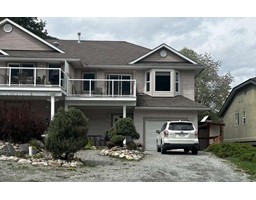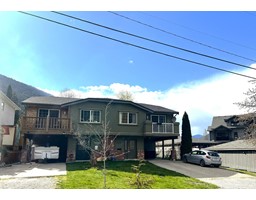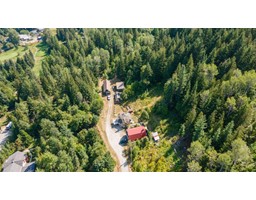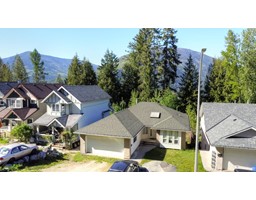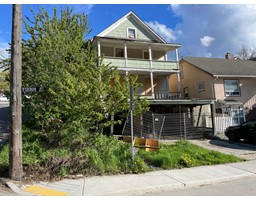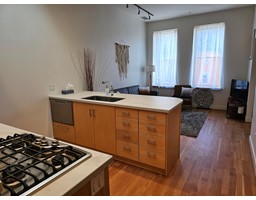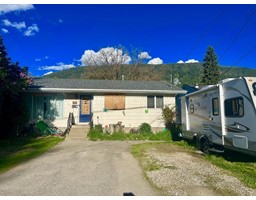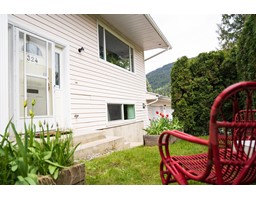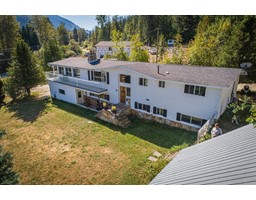6511 SPROULE CREEK ROAD, Nelson, British Columbia, CA
Address: 6511 SPROULE CREEK ROAD, Nelson, British Columbia
Summary Report Property
- MKT ID2475809
- Building TypeHouse
- Property TypeSingle Family
- StatusBuy
- Added2 weeks ago
- Bedrooms6
- Bathrooms3
- Area4078 sq. ft.
- DirectionNo Data
- Added On04 May 2024
Property Overview
For more information click the brochure button below. Beautiful family home situated on 2.47 acres in Sproule Creek, just a short 10-minute drive from Nelson. This spacious log post-and-beam residence spans over 4000 sqft and presents an excellent opportunity for potential rental income. Ideal for families, the home features 6 bedrooms, 3 bathrooms, and 3 living areas. Upon entering, the main floor welcomes you with 14 ft vaulted ceilings and a cozy stone fireplace. The master bedroom includes a walk-in closet and ensuite with a luxurious soaker tub. French doors lead out to a covered deck with a hot tub, accessible from both the living room and master bedroom. The lower level, with its own walkout access, features a spacious rec room/playroom highlighted by a slate fireplace. Three additional bedrooms, a full bathroom, laundry facilities, and a secondary kitchen. Recent updates include a new roof installed in 2022, along with the installation of a new septic pump and water pump within the last 2 years. Large flat yard with a pond and ample RV parking. Outside, the flat acreage offers plenty of space for various activities. Nearby Sproule Creek Trails and a natural playground provide endless outdoor enjoyment. A large double bay garage provides ample parking and storage space. With its blend of comfort, modern amenities, and proven rental income potential, this home presents a unique opportunity for both lifestyle and potential investment. (id:51532)
Tags
| Property Summary |
|---|
| Building |
|---|
| Level | Rooms | Dimensions |
|---|---|---|
| Above | Dining room | 11 x 14'7 |
| Living room | 13'6 x 7'9 | |
| Kitchen | 11'1 x 12'8 | |
| Bedroom | 10'11 x 11'6 | |
| Laundry room | 5'6 x 5'4 | |
| Bedroom | 11'6 x 11'6 | |
| Full bathroom | Measurements not available | |
| Foyer | 12 x 5'6 | |
| Dining room | 15'6 x 13'7 | |
| Family room | 15'6 x 18'6 | |
| Primary Bedroom | 16'11 x 12'6 | |
| Ensuite | Measurements not available | |
| Main level | Dining room | 13'5 x 15'7 |
| Living room | 14'6 x 17'7 | |
| Kitchen | 11 x 8 | |
| Bedroom | 15'2 x 11 | |
| Laundry room | 11 x 6'5 | |
| Bedroom | 15'2 x 11 | |
| Bedroom | 15'2 x 11'5 | |
| Full bathroom | Measurements not available |
| Features | |||||
|---|---|---|---|---|---|
| Private setting | Other | Private Yard | |||
| Hot Tub | Dryer | Microwave | |||
| Refrigerator | Washer | Window Coverings | |||
| Jetted Tub | Dishwasher | Oven - Built-In | |||
| Stove | Separate entrance | ||||













































