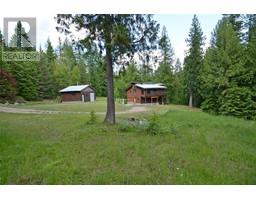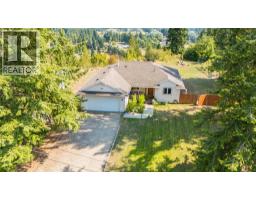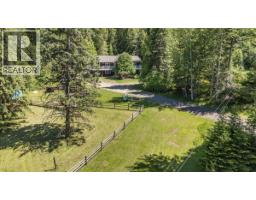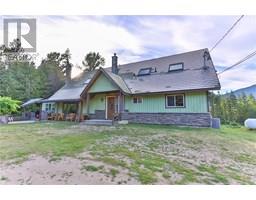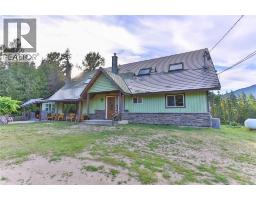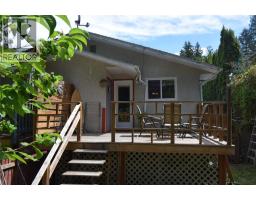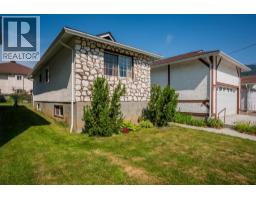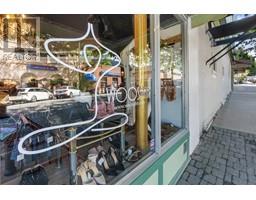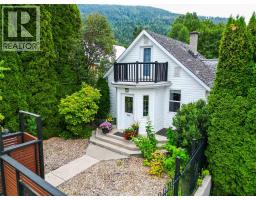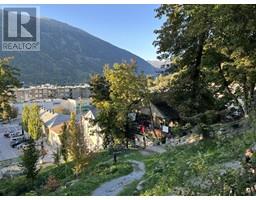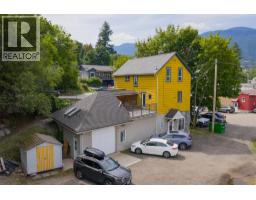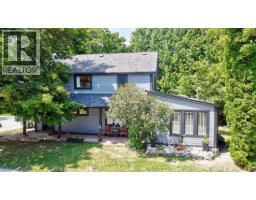2751 Lower Six Mile Road North Nelson to Kokanee Creek, Nelson, British Columbia, CA
Address: 2751 Lower Six Mile Road, Nelson, British Columbia
Summary Report Property
- MKT ID10358719
- Building TypeHouse
- Property TypeSingle Family
- StatusBuy
- Added5 weeks ago
- Bedrooms4
- Bathrooms3
- Area2472 sq. ft.
- DirectionNo Data
- Added On08 Aug 2025
Property Overview
Just 15 minutes north of Nelson, 2751 Lower Six Mile Road offers a quiet retreat steps from the beloved Six Mile Beach. This uncommon octagonal residence sits on a broad, flat parcel where a year-round creek provides a soft soundtrack and rich soils support thriving vegetable and flower gardens. Spend your mornings with coffee on the oversized deck, listen to water passing beneath the cedars. Inside, light streams through generous windows on all sides, giving every main room a view of greenery. The walk-out lower level has great potential for a suite, perfect for extended family, guests, or added income. While the main floor’s open plan makes entertaining effortless. A single-car garage, workshop, and additional outbuildings keep tools, toys, and firewood neatly sorted, so the landscape retains its calm, uncluttered feel. This home awaits its new stewards to enjoy and embrace the home as it has been for almost 50 years. (id:51532)
Tags
| Property Summary |
|---|
| Building |
|---|
| Level | Rooms | Dimensions |
|---|---|---|
| Second level | 2pc Bathroom | 5'10'' x 4'8'' |
| Bedroom | 14'2'' x 11'9'' | |
| 3pc Ensuite bath | Measurements not available | |
| Primary Bedroom | 15'2'' x 11'5'' | |
| Kitchen | 34'9'' x 26'0'' | |
| Main level | Laundry room | 13'9'' x 12'8'' |
| Other | 12'4'' x 4'6'' | |
| Full bathroom | Measurements not available | |
| Bedroom | 15'2'' x 15'8'' | |
| Bedroom | 15'0'' x 11'1'' | |
| Living room | 27'11'' x 15'5'' |
| Features | |||||
|---|---|---|---|---|---|
| Treed | Irregular lot size | Detached Garage(1) | |||
| Refrigerator | Cooktop | Dishwasher | |||
| Washer & Dryer | Oven - Built-In | ||||






























































