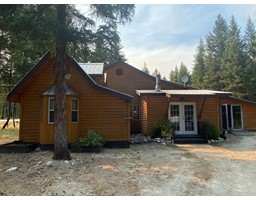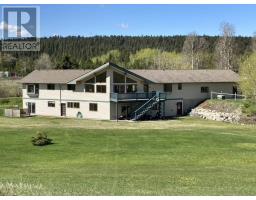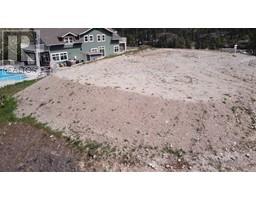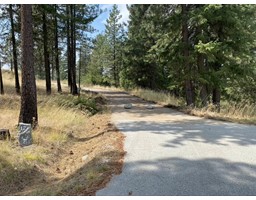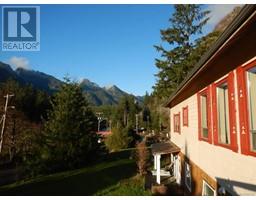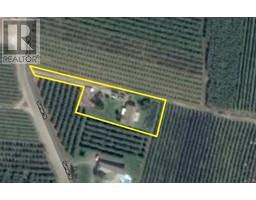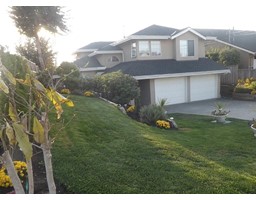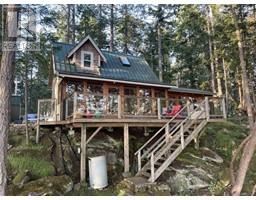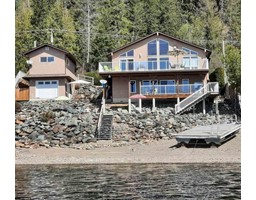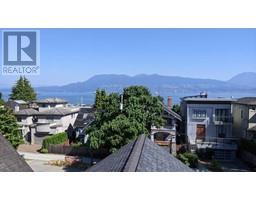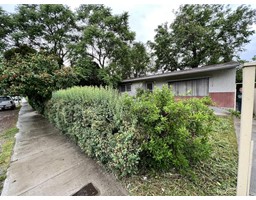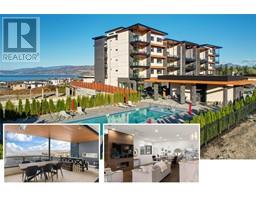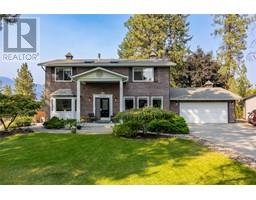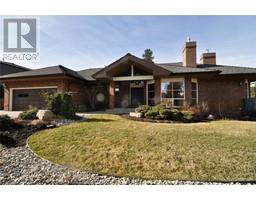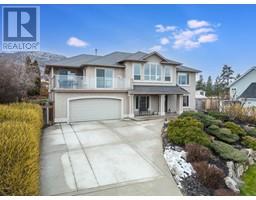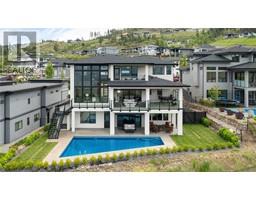424 Trestle Ridge Drive, Upper Mission, Kelowna, British Columbia, CA
Address: 424 Trestle Ridge Drive,, Kelowna, British Columbia
Summary Report Property
- MKT ID10273727
- Building TypeHouse
- Property TypeSingle Family
- StatusBuy
- Added50 weeks ago
- Bedrooms3
- Bathrooms3
- Area3348 sq. ft.
- DirectionNo Data
- Added On18 May 2023
Property Overview
For more information, please click the Brochure button below. Beautiful 6.5 yr old custom built walkout bungalow in a very desirable neighborhood, overlooking the City Of Kelowna and Okanagan Lake. Many upgrades and high end finishes, include spacious high ceilings, in floor heating, spectacular views, large upper and lower decks for entertaining, surround sound system and TV both in and outside, gas outlets on both levels for barbecue and fire table/pit, tons of storage, lots of beautiful tile work, and oversized garage with a great storage cabinets. A main floor office and a gym are also part of this home which is perfectly suited for empty nesters. Enjoy the spectacular views day and night from the (floor to ceiling) windows that cover all of the north facing view, or from the recessed hot tub that is just off the main deck. The compact lot is perfect for the person who doesn’t have a green thumb and who likes a low maintenance, easily managed lot. Closest neighbor to the east is a block away which adds to the privacy of this home. there is a plethora of wildlife right outside the door, and is close to walking trails, creek, parks, and amenities. (id:51532)
Tags
| Property Summary |
|---|
| Building |
|---|
| Land |
|---|
| Level | Rooms | Dimensions |
|---|---|---|
| Basement | Utility room | 12 ft ,11 in x 6 ft ,2 in |
| Bedroom | 14 ft ,3 in x 14 ft ,10 in | |
| Bedroom | 14 ft x 16 ft ,4 in | |
| Full bathroom | 8 ft ,4 in x 8 ft ,2 in | |
| Den | 9 ft ,9 in x 10 ft ,2 in | |
| Recreational, Games room | 26 ft ,3 in x 30 ft ,10 in | |
| Main level | Kitchen | 13 ft ,7 in x 18 ft ,6 in |
| Living room | 15 ft ,10 in x 19 ft ,2 in | |
| Dining room | 13 ft ,7 in x 9 ft | |
| Den | 11 ft ,6 in x 12 ft | |
| Laundry room | 14 ft ,2 in x 8 ft ,6 in | |
| Primary Bedroom | 12 ft ,7 in x 15 ft ,3 in | |
| Other | 13 ft ,6 in x 5 ft ,3 in | |
| Full bathroom | 9 ft ,3 in x 7 ft ,11 in | |
| Full ensuite bathroom | 13 ft ,8 in x 9 ft |
| Features | |||||
|---|---|---|---|---|---|
| Sloping | Ravine | Attached Garage(2) | |||
| Dryer - Electric | Refrigerator | Washer | |||
| Gas stove(s) | Dishwasher | Microwave | |||
| Hot Tub | Central Vacuum | Walk out | |||
| Central air conditioning | |||||























































