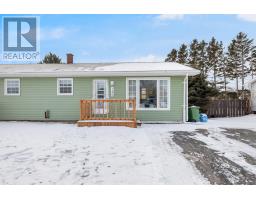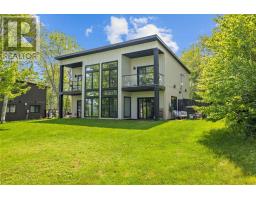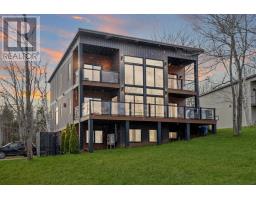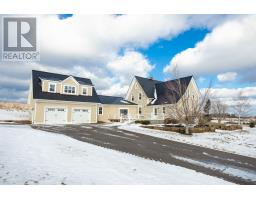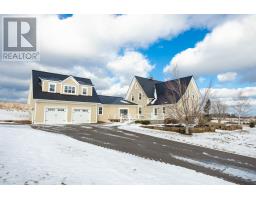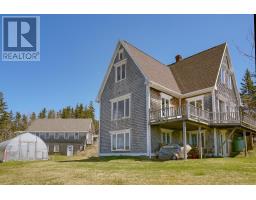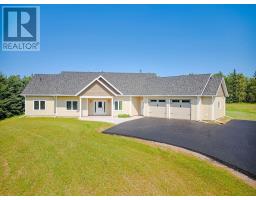59 Glasgow Hills Drive, New Glasgow, Prince Edward Island, CA
Address: 59 Glasgow Hills Drive, New Glasgow, Prince Edward Island
Summary Report Property
- MKT ID202402115
- Building TypeHouse
- Property TypeSingle Family
- StatusBuy
- Added12 weeks ago
- Bedrooms3
- Bathrooms3
- Area2500 sq. ft.
- DirectionNo Data
- Added On02 Feb 2024
Property Overview
Welcome to 59 Glasgow Hills Drive located in the scenic area of New Glasgow, Prince Edward Island. This immaculate newly built home sits high overlooking the Glasgow Hills Golf Course with views of the Gulf of St. Lawrence and the picturesque PEI rolling hills. This stunning home is thoughtfully designed and features 3 bedrooms, 2.5 bathrooms, a wet bar, a loft, a 2 car heated garage and an upper balcony to take in that beautiful view. Upon entering the home you?ll be captivated by the high ceilings surrounding the spacious and bright kitchen, living and dining area. On one side of the home, you?ll find the primary suite with a walk in closet and laundry room as well as half bath and entrance to garage. Leading off the opposing side, you?ll find 2 bedrooms and a full bathroom - perfect for privacy and extra space for loved ones. The second level features a wet bar and loft area for entertaining as well as entry onto the upper balcony. Here you?ll find amazing views down the fairways of the golf course, this is the perfect place to relax. The home has also been wired for a hot tub. This is truly a one of a kind opportunity to make this home your own and as a huge bonus, this property comes with a lifetime membership to Glasgow Hills Golf Course and it can be sold turnkey with furnishings, if interested. All measurements are approximate and should be verified if needed. (id:51532)
Tags
| Property Summary |
|---|
| Building |
|---|
| Level | Rooms | Dimensions |
|---|---|---|
| Main level | Kitchen | 12.1X14.9 |
| Living room | 19X6.3 | |
| Bedroom | 16X12.4 | |
| Bedroom | 12.1X10 | |
| Bedroom | 11.10X11.11 |
| Features | |||||
|---|---|---|---|---|---|
| Golf course/parkland | Balcony | Attached Garage | |||
| Heated Garage | Paved Yard | Alarm System | |||
| Oven | Range | Dishwasher | |||
| Dryer | Washer | Air exchanger | |||















































