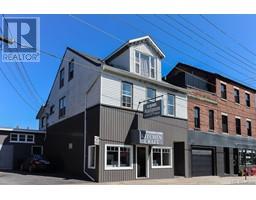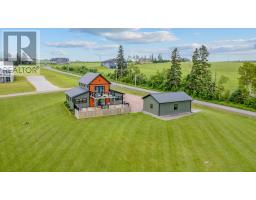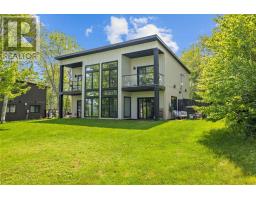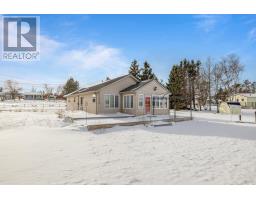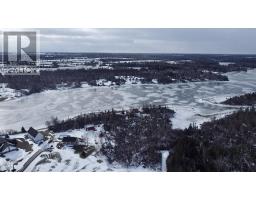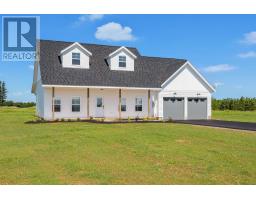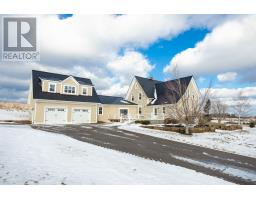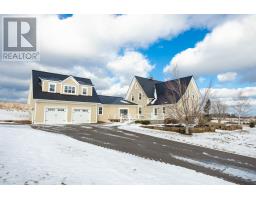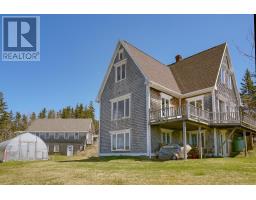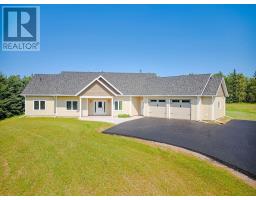12 St. Clair Lane, New Glasgow, Prince Edward Island, CA
Address: 12 St. Clair Lane, New Glasgow, Prince Edward Island
Summary Report Property
- MKT ID202324881
- Building TypeHouse
- Property TypeSingle Family
- StatusBuy
- Added19 weeks ago
- Bedrooms4
- Bathrooms3
- Area3034 sq. ft.
- DirectionNo Data
- Added On15 Dec 2023
Property Overview
Perched in the prestigious community of New Glasgow, PEI, is the magnificent residence at 12 St. Clair Lane. Positioned in the heart of this central community, it offers a brief 2-minute walk to the esteemed Glasgow Hills Golf Club. This renowned club now boasts walking trails, a high-end seasonal restaurant, an 18-hole golf course, and winter trails for snowshoeing and skiing. The main floor of this luxurious home unfolds with an open-concept design seamlessly connecting the kitchen, dining room, and living room. It also features a main bathroom, a bedroom, and a convenient laundry area. Ascending to the second floor, you're welcomed by breathtaking views of New Glasgow's rolling hills from a wide and spacious landing. This leads into two private bedrooms, each with a custom bathroom, walk-in closet, and a balcony offering the perfect vantage point for observing golfers and enjoying stunning sunsets and sunrises. The lower level of the home hosts a secondary in-law suite with its own entrance, kitchen, and bathroom, providing the flexibility to generate monthly or short-term rental income. Outside, the property boasts a private above-ground pool surrounded by a wrap-around deck. An outdoor television area and a designated outdoor dining space complete the exterior, offering a perfect blend of luxury and leisure. Notably, in 2021, this home was recognized as the "Best New Home over 2500 SqFt" by the Canadian Home Builders Association. (id:51532)
Tags
| Property Summary |
|---|
| Building |
|---|
| Level | Rooms | Dimensions |
|---|---|---|
| Second level | Foyer | 14 x 9 |
| Bedroom | 11 x 14 | |
| Bedroom | 11 x 14 | |
| Bath (# pieces 1-6) | 11 x 14 | |
| Bath (# pieces 1-6) | 11 x 14 | |
| Basement | Kitchen | 14 x 18 |
| Living room | 14 x 18 | |
| Bedroom | 12 x 12 | |
| Bath (# pieces 1-6) | 10 x 8 | |
| Main level | Living room | 14 x 11 |
| Dining room | 14 x 20 | |
| Kitchen | 11 x 14 | |
| Bedroom | 11 x 14 | |
| Bath (# pieces 1-6) | 9 x 5 | |
| Laundry room | 9 x 5 |
| Features | |||||
|---|---|---|---|---|---|
| Balcony | Attached Garage | Heated Garage | |||
| Paved Yard | Alarm System | Stove | |||
| Dishwasher | Dryer | Washer | |||
| Refrigerator | Walk out | Air exchanger | |||




















































