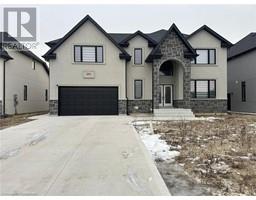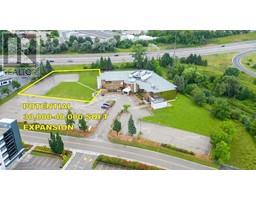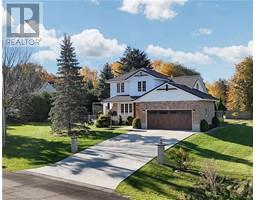40 DEVONSHIRE Drive 660 - New Hamburg, New Hamburg, Ontario, CA
Address: 40 DEVONSHIRE Drive, New Hamburg, Ontario
Summary Report Property
- MKT ID40717605
- Building TypeHouse
- Property TypeSingle Family
- StatusBuy
- Added8 hours ago
- Bedrooms4
- Bathrooms3
- Area3536 sq. ft.
- DirectionNo Data
- Added On22 May 2025
Property Overview
NEW HAMBURG DETACHED BUNGALOW FOR SALE. This meticulously maintained open-concept detached bungalow offers nearly 4,000 sqft. of living space on a premium lot with no rear neighbors, in the highly sought-after Stonecroft community. Lovingly cared for by the original owners, this home features four spacious bedrooms, including two private ensuites on the main level, main-floor laundry, and large windows that fill the space with natural light. The walkout basement adds incredible versatility with a separate living area, ample storage, and rough-in plumbing for a full bathroom—ready for your personal touch. Recent upgrades include a new roof (2019), new furnace, heat pump and AC (2025), updated flooring and carpet (2023), and fresh paint throughout. A sprinkler system (2020) ensures easy lawn maintenance, while the wrap-around deck is perfect for relaxing or entertaining. The homeowners also enhanced the main level by removing a wall to create an open-concept layout (2015), and added a functional gas fireplace (2018). As part of the Stonecroft community, enjoy access to a private recreation center used as a meeting place and features tennis, pickleball and badminton courts, a fitness facility, indoor pool, sauna, games room, library, and more. Enjoy the beautiful walking trails with flowers and flowering trees. Two grocery stores and a pharmacy are within walking distance. Come and see our beautiful small town ambiance and make some new friends by joining our community during Christmas and New Years Eve. The entire complex is decorated with beautiful lights and we all celebrate with a band and singers from within our community. A rare opportunity in an exceptional community! (id:51532)
Tags
| Property Summary |
|---|
| Building |
|---|
| Land |
|---|
| Level | Rooms | Dimensions |
|---|---|---|
| Basement | Utility room | 12'10'' x 6'5'' |
| Storage | 3'7'' x 15'6'' | |
| Storage | 19'3'' x 24'9'' | |
| Recreation room | 9'7'' x 21'5'' | |
| Family room | 20'1'' x 15'0'' | |
| Bedroom | 13'3'' x 16'0'' | |
| Bedroom | 13'0'' x 15'6'' | |
| 3pc Bathroom | Measurements not available | |
| Main level | Primary Bedroom | 19'1'' x 19'4'' |
| Living room | 21'8'' x 19'4'' | |
| Laundry room | 7'6'' x 8'11'' | |
| Kitchen | 17'11'' x 10'10'' | |
| Other | 20'9'' x 21'4'' | |
| Dining room | 13'2'' x 10'11'' | |
| Bedroom | 12'0'' x 12'5'' | |
| 4pc Bathroom | Measurements not available | |
| 3pc Bathroom | Measurements not available |
| Features | |||||
|---|---|---|---|---|---|
| Paved driveway | Automatic Garage Door Opener | Attached Garage | |||
| Central Vacuum | Dishwasher | Dryer | |||
| Refrigerator | Stove | Water softener | |||
| Washer | Microwave Built-in | Window Coverings | |||
| Garage door opener | Central air conditioning | Exercise Centre | |||
| Party Room | |||||























































