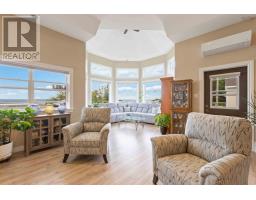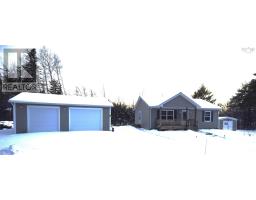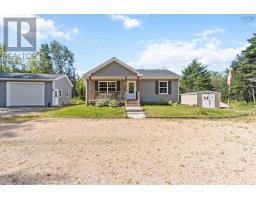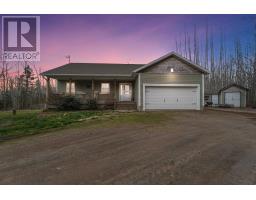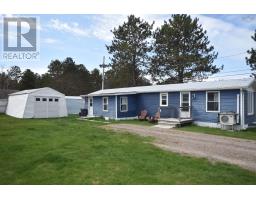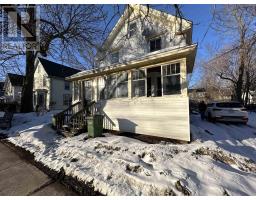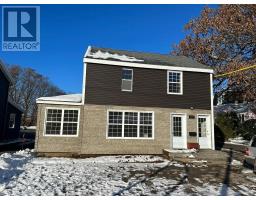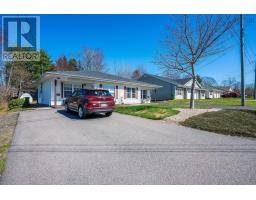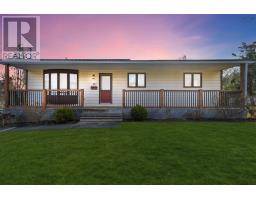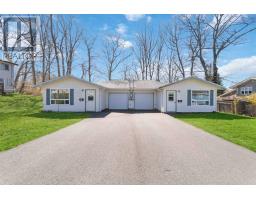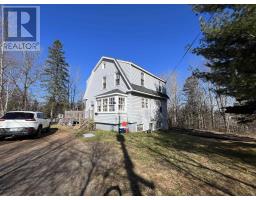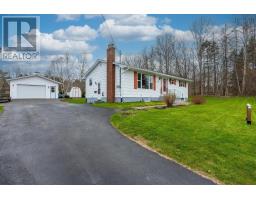38 Cloverleaf Drive, New Minas, Nova Scotia, CA
Address: 38 Cloverleaf Drive, New Minas, Nova Scotia
Summary Report Property
- MKT ID202324463
- Building TypeHouse
- Property TypeSingle Family
- StatusBuy
- Added22 weeks ago
- Bedrooms4
- Bathrooms2
- Area2300 sq. ft.
- DirectionNo Data
- Added On06 Dec 2023
Property Overview
Centrally located in the heart of the Annapolis Valley?s Shopping area and School Districts, this well kept 4 bedroom, 2 bath home is ready for you to make memories. On a quiet street with a cul de sac and quick access to Highway 101. The main level features an open concept kitchen with an island, dining room and the spacious living room. Access the beautiful view of the Valley and enjoy your morning coffee or relax in the evenings in the summer from the main floor deck. Primary bedroom with cheater ensuite and two more good size bedrooms complete the upstairs. Main floor laundry . Downstairs you will find a large Rec Room with a wood stove to keep it nice and cozy on those cold nights, 4th bedroom, 3 pc bath, kitchenette and second laundry area. With its own outside entrance this basement has the potential to be an in-law suite or possible one bedroom rental. New patio doors lead you through the walk out to the lower deck. Added features - 200 amp service, solar panel for heating hot water, central vacuum, and no carpets, venmar air exchanger. The 46 x25 Garage has endless possibilities and is a great space for workshop and storage. Nicely landscaped yard with your own fruit trees ( cherry, peach, along with blueberries and honey berries and, garden boxes for the gardener). (id:51532)
Tags
| Property Summary |
|---|
| Building |
|---|
| Level | Rooms | Dimensions |
|---|---|---|
| Lower level | Recreational, Games room | 20.8 x 22.9 |
| Bedroom | 15.10 x 10.9 | |
| Laundry room | 5.7 x 7.8 | |
| Bath (# pieces 1-6) | 4pc | |
| Utility room | 5.7 x 7.2 | |
| Foyer | 4.5 x 7.8 | |
| Main level | Kitchen | 13.8 x 10.9 |
| Dining room | 10.7 x 11.2 | |
| Living room | 16.9 x 13.5 | |
| Bath (# pieces 1-6) | 4pc | |
| Primary Bedroom | 13.3 x 10.9 | |
| Bedroom | 10.6 x 9.11 | |
| Bedroom | 10.6 x 9.11 | |
| Foyer | 1.4 x 3.2 |
| Features | |||||
|---|---|---|---|---|---|
| Sloping | Garage | Detached Garage | |||
| Gravel | Stove | Dishwasher | |||
| Dryer | Washer | Refrigerator | |||
| Central Vacuum | |||||




















































