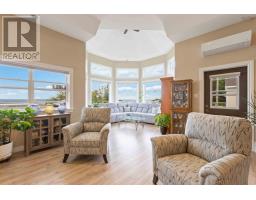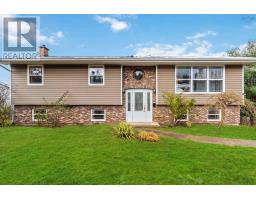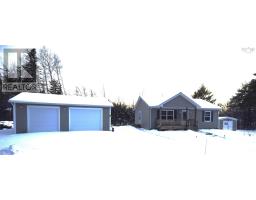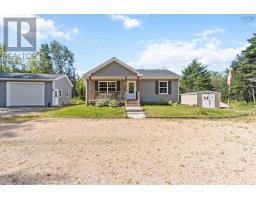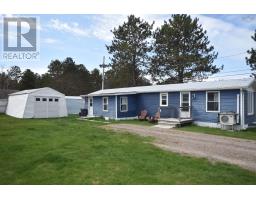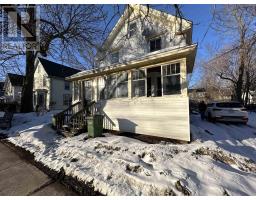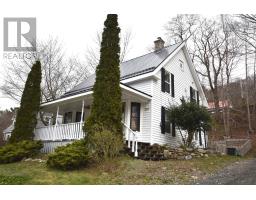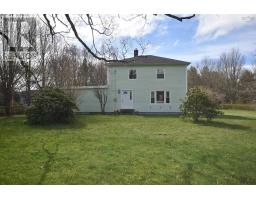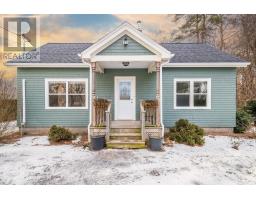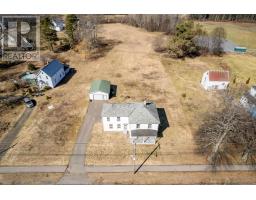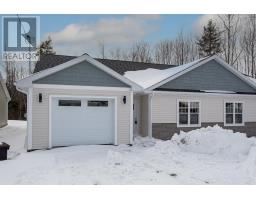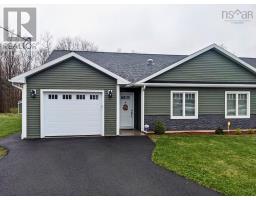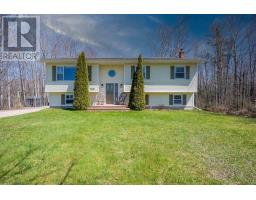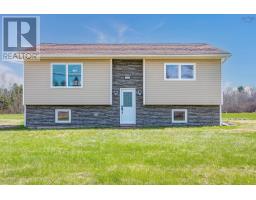7417 Aylesford Road, Aylesford, Nova Scotia, CA
Address: 7417 Aylesford Road, Aylesford, Nova Scotia
Summary Report Property
- MKT ID202407990
- Building TypeHouse
- Property TypeSingle Family
- StatusBuy
- Added2 weeks ago
- Bedrooms3
- Bathrooms2
- Area1910 sq. ft.
- DirectionNo Data
- Added On01 May 2024
Property Overview
Welcome to your own private oasis! Nestled on 4.96 acres of picturesque land, this charming 11-year-old home offers the perfect blend of modern comfort and serene rural living. Drive up the winding driveway and immediately appreciate the tranquility and privacy. The expansive treed lot provides a natural barrier, creating a peaceful retreat away from the hustle and bustle of city life. Step inside and be greeted by the inviting open-concept living area, where natural light floods the space, creating a warm and welcoming atmosphere. The heart of the home is the spacious living area, ideal for gathering with loved ones or hosting gatherings. The main level boasts 3 cozy bedrooms and 2 full baths, providing ample space. Conveniently located, a main floor laundry. Downstairs, you'll find a large family room, perfect for movie nights or recreational activities. Additionally, there's a workshop area and the potential for a 4th bedroom with few renovations, allowing for flexible living arrangements to suit your needs. For those who love the outdoors, this property offers endless possibilities. Enjoy your morning coffee in the sunroom while taking in the tranquil views. Step outside onto the large deck, where you can bask in the sunshine or host summer BBQs. The partially fenced level yard provides plenty of space for children and pets to roam freely, while the possibility of hobby farm use opens up a world of opportunities for those with a green thumb. Centrally located close to Kingston, Greenwood & Kentville, New Minas , this home also features an attached double car garage and shed providing ample space for parking and storage. Don't miss your chance to own this idyllic country retreat! Whether you're seeking a peaceful escape from the city or dreaming of starting your own hobby farm, this property offers the perfect blend of comfort, convenience, and rural charm. Schedule your showing today and start living the country lifestyle you've always dreamed of! (id:51532)
Tags
| Property Summary |
|---|
| Building |
|---|
| Level | Rooms | Dimensions |
|---|---|---|
| Basement | Workshop | 21.1 x 16.1 |
| Storage | 15.1 x 15 | |
| Utility room | 5.4 x 16.1 | |
| Family room | 29.8 x 15 | |
| Main level | Living room | 17.9 x 15.2 |
| Dining room | 11.5 x 8.11 | |
| Primary Bedroom | 12.7 x 16.1 | |
| Ensuite (# pieces 2-6) | 7.4 x 9.11 (4Pc) | |
| Storage | 7.4 x 5.8 (Walk-In Closet) | |
| Bedroom | 10.6 x 8.10 | |
| Bath (# pieces 1-6) | 4pc | |
| Bedroom | 9.2 x 2.10 | |
| Sunroom | 10.2 x 9.5 | |
| Laundry room | 9.1 x 7.7 | |
| Foyer | 6.7 x 12.8 | |
| Kitchen | 11.3 x 10.11 |
| Features | |||||
|---|---|---|---|---|---|
| Treed | Level | Garage | |||
| Attached Garage | Gravel | Stove | |||
| Dishwasher | Dryer | Washer | |||
| Microwave Range Hood Combo | Refrigerator | Central Vacuum | |||
| Heat Pump | |||||




















































