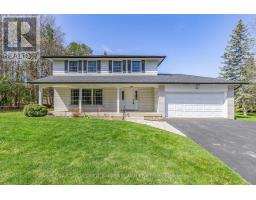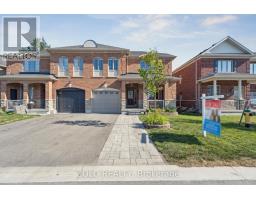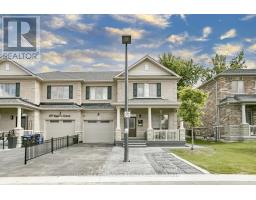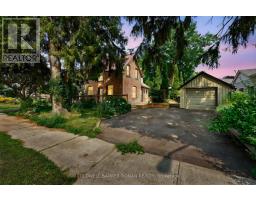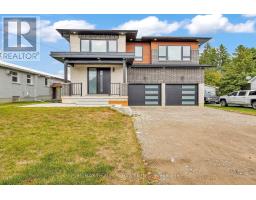95 BANTING DRIVE, New Tecumseth (Alliston), Ontario, CA
Address: 95 BANTING DRIVE, New Tecumseth (Alliston), Ontario
Summary Report Property
- MKT IDN12365791
- Building TypeHouse
- Property TypeSingle Family
- StatusBuy
- Added6 days ago
- Bedrooms3
- Bathrooms4
- Area1100 sq. ft.
- DirectionNo Data
- Added On27 Aug 2025
Property Overview
Welcome to this fantastic home on a quiet family friendly street in the heart of Alliston! Inside this well-maintained 3 bedroom, 4 bathroom home you will find may recent updates including built in cabinets & shelving in the kitchen eating area(2024) vanity in main floor powder room(2024) laminate flooring upstairs(2024) & new front walkway(2024). A large & bright primary bedroom with sitting area & 3 piece ensuite upstairs with another two bedrooms & 4 piece bathroom to complete the second level. Downstairs you will find a large rec room with pot lights(2024) & updated 2 piece bathroom. Main level has a walkout to the new deck(2025) from the eat-in kitchen area & you will certainly enjoy entertaining in this very private & fully fenced backyard! Many mature trees line the perimeter in the backyard and offer upmost privacy. Double car garage with convenient access directly to main floor laundry room. Close to schools, parks, amenities, hospital and Honda plant. A definite must see! (id:51532)
Tags
| Property Summary |
|---|
| Building |
|---|
| Level | Rooms | Dimensions |
|---|---|---|
| Second level | Primary Bedroom | 3.74 m x 3.63 m |
| Sitting room | 2.72 m x 1.91 m | |
| Bedroom 2 | 2.38 m x 2.83 m | |
| Bedroom 3 | 2.83 m x 3.09 m | |
| Basement | Recreational, Games room | 5.66 m x 3.27 m |
| Main level | Living room | 3.32 m x 3.59 m |
| Dining room | 2.72 m x 2.88 m | |
| Kitchen | 2.29 m x 2.71 m | |
| Eating area | 2.67 m x 2.73 m | |
| Laundry room | 3.18 m x 1.55 m |
| Features | |||||
|---|---|---|---|---|---|
| Sump Pump | Attached Garage | Garage | |||
| Dishwasher | Dryer | Garage door opener | |||
| Hood Fan | Stove | Washer | |||
| Refrigerator | Central air conditioning | ||||





















































