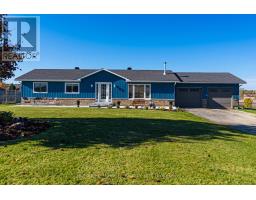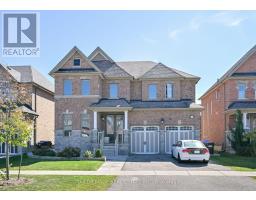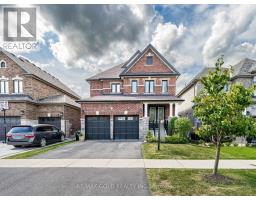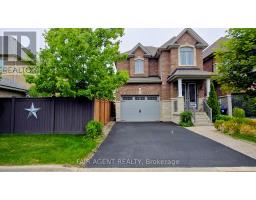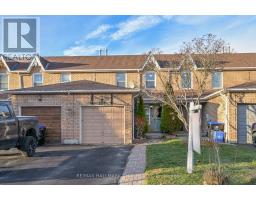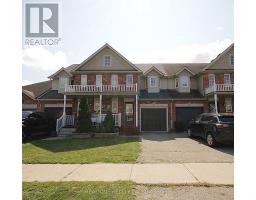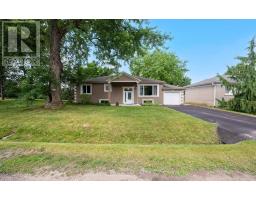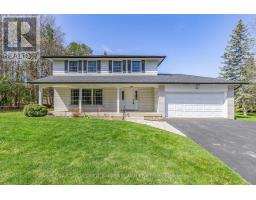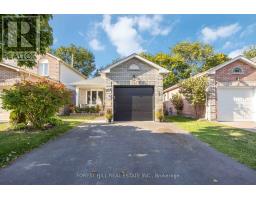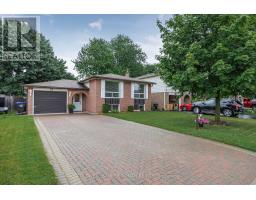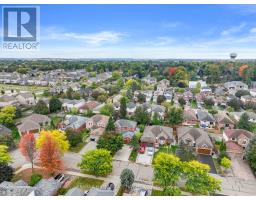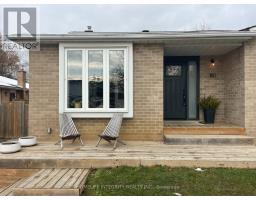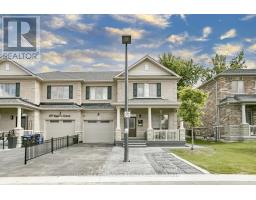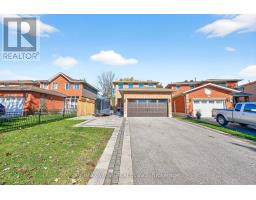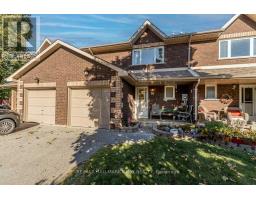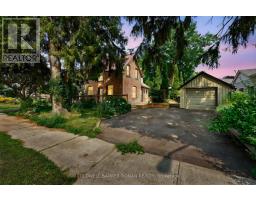50 STEWART AVENUE, New Tecumseth (Alliston), Ontario, CA
Address: 50 STEWART AVENUE, New Tecumseth (Alliston), Ontario
Summary Report Property
- MKT IDN12438101
- Building TypeHouse
- Property TypeSingle Family
- StatusBuy
- Added8 weeks ago
- Bedrooms6
- Bathrooms3
- Area1500 sq. ft.
- DirectionNo Data
- Added On03 Oct 2025
Property Overview
Perfectly located in a quiet neighbourhood in the town of Alliston, this well-designed 5-level backsplit offers lots of practical space and flexibility with 4 + 2 bedrooms and plenty of room for everyone. The multi-level layout separates living and sleeping areas for added privacy while still maintaining an open flow. With 3 bathrooms and bedrooms spread between the main, upper and lower floors, this versatile floorplan is perfect for growing families, multi-generational living or those professionals seeking to finally have that home office space. The main level is open concept, bright and full of modern upgrades, including a walkout to a beautiful covered deck, looking out over a well-manicured backyard with perfectly placed concrete walkways and a nicely placed insulated and powered garage which is ideal for a workshop, hobby area or additional storage. With comfort and convenience built in, this home is a great value in a small but well-established town that already feels like home, close to all amenities, schools, hospitals, parks and jobs. Just come for a visit, you might stay for a lifetime. (id:51532)
Tags
| Property Summary |
|---|
| Building |
|---|
| Land |
|---|
| Level | Rooms | Dimensions |
|---|---|---|
| Second level | Primary Bedroom | 3.85 m x 3.7 m |
| Bedroom 2 | 3.4 m x 2.5 m | |
| Bedroom 3 | 3.4 m x 2.5 m | |
| Basement | Bedroom | 3.3 m x 3.7 m |
| Main level | Kitchen | 3.35 m x 2.95 m |
| Living room | 3.2 m x 5.9 m | |
| Dining room | 3.2 m x 3 m | |
| Sub-basement | Bedroom 5 | 3.6 m x 2.5 m |
| In between | Foyer | 2.74 m x 2.13 m |
| Bedroom 4 | 2.5 m x 3.7 m |
| Features | |||||
|---|---|---|---|---|---|
| Level lot | Flat site | Dry | |||
| Carpet Free | Detached Garage | Garage | |||
| Window Coverings | Central air conditioning | ||||










































