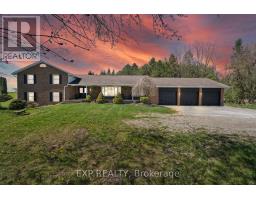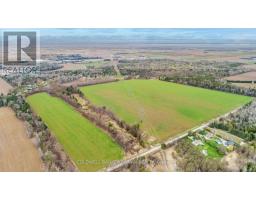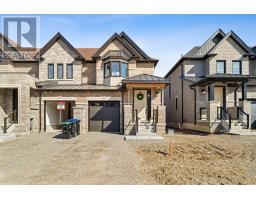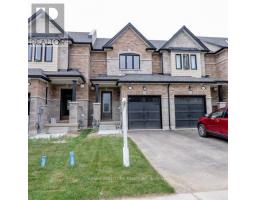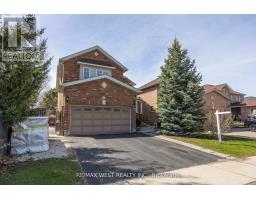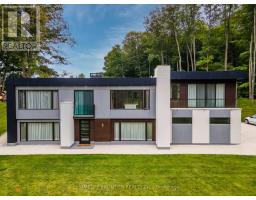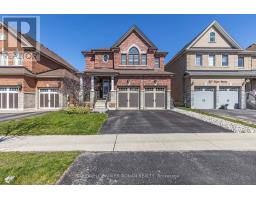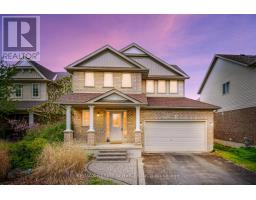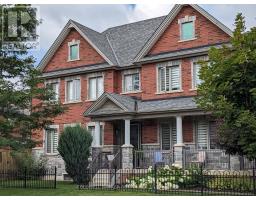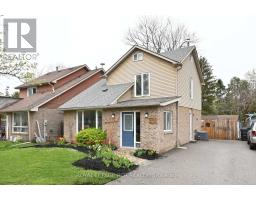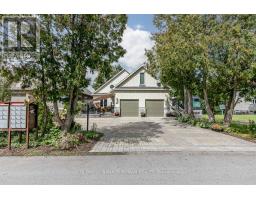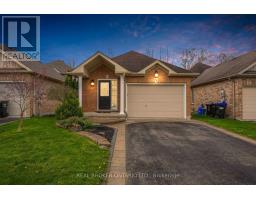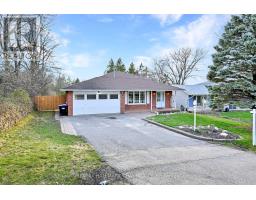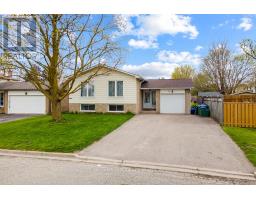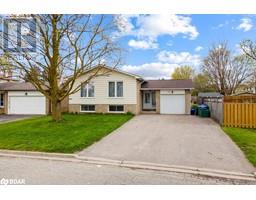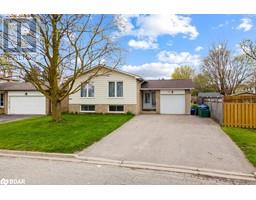24 RICHMOND ST E, New Tecumseth, Ontario, CA
Address: 24 RICHMOND ST E, New Tecumseth, Ontario
Summary Report Property
- MKT IDN8302716
- Building TypeHouse
- Property TypeSingle Family
- StatusBuy
- Added2 weeks ago
- Bedrooms5
- Bathrooms2
- Area0 sq. ft.
- DirectionNo Data
- Added On03 May 2024
Property Overview
Welcome to your dream home nestled just steps away from Keogh Park and the Tottenham tennis courts! This charming brick bungalow boasts a spacious layout with 3 plus 2 bedrooms and 2 bathrooms, offering ample space for your family and guests. From the moment you step inside, you'll be greeted by a warm and inviting atmosphere. The home has been lovingly updated with fresh finishes and paint throughout creating a bright and airy feel. The functional layout of the home makes everyday living a breeze with updated flooring adding a touch of modern elegance. Whether you're entertaining in the spacious living area or enjoying a quiet evening in the cozy bedrooms, this home offers comfort and convenience at every turn. With its move-in ready condition, all that's left to do is unpack and start memories. Don't miss your chance to own this immaculate property in a prime location. Schedule your showing today and experience the beauty and convenience of the wonderful home yourself. **** EXTRAS **** The main floor features new Anderson Windows 2023, providing both energy efficiency & aesthetic appeal. Say goodbye to clogged gutters with the convenient leaf filters, ensuring hassle-free maintenance year round. (id:51532)
Tags
| Property Summary |
|---|
| Building |
|---|
| Level | Rooms | Dimensions |
|---|---|---|
| Lower level | Recreational, Games room | 4.6 m x 9.5 m |
| Bedroom 4 | 7.2 m x 3.62 m | |
| Bedroom 5 | 2.77 m x 3.74 m | |
| Main level | Kitchen | 5.54 m x 2.31 m |
| Living room | 4.6 m x 3.93 m | |
| Dining room | 2.8 m x 3.07 m | |
| Den | 2.9 m x 4.7 m | |
| Primary Bedroom | 3.13 m x 3.77 m | |
| Bedroom 2 | 2.92 m x 2.77 m | |
| Bedroom 3 | 3.93 m x 2.71 m |
| Features | |||||
|---|---|---|---|---|---|
| Conservation/green belt | Detached Garage | Central air conditioning | |||








































