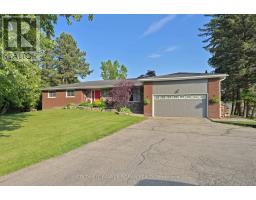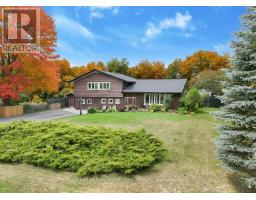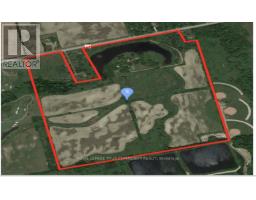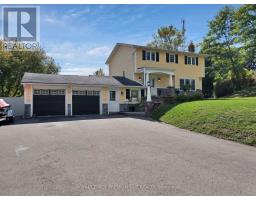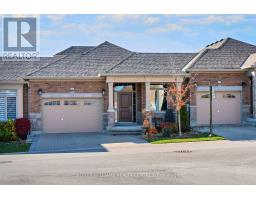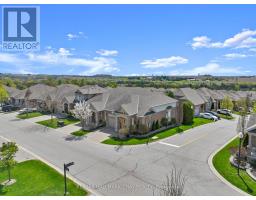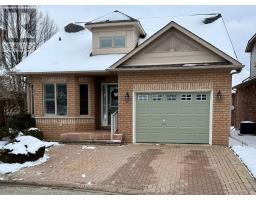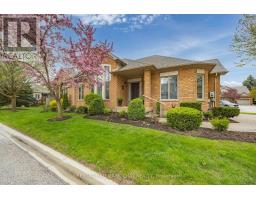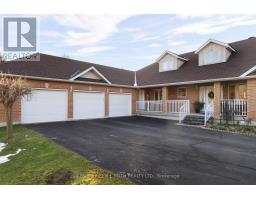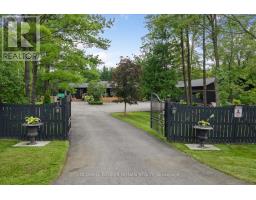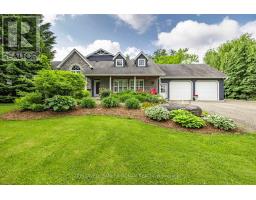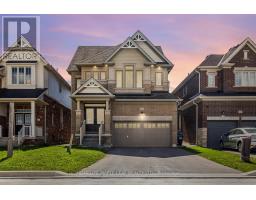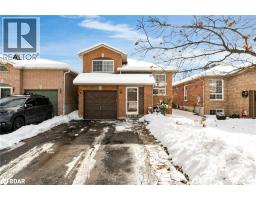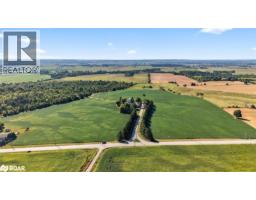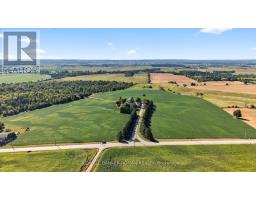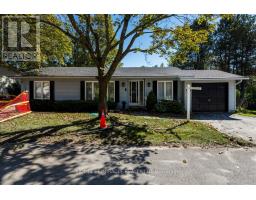25 RIVERVIEW ROAD, New Tecumseth, Ontario, CA
Address: 25 RIVERVIEW ROAD, New Tecumseth, Ontario
Summary Report Property
- MKT IDN12475840
- Building TypeHouse
- Property TypeSingle Family
- StatusBuy
- Added14 weeks ago
- Bedrooms2
- Bathrooms2
- Area1200 sq. ft.
- DirectionNo Data
- Added On22 Oct 2025
Property Overview
A truly RARE opportunity to own a 2-Storey, Detached End Unit Condo in the highly sought-after and peaceful Green Briar Community (near Alliston). Step inside this charming 1986-built home to find a Functional Floor Plan(see attached) FLOODED WITH NATURAL LIGHT, and accented by high, VAULTED CEILINGS -creating an immediately warm and expansive environment perfect for relaxing or entertaining. KITCHEN: Culinary enthusiasts will love the main floor kitchen, featuring ample countertop space, bright eat-in area, and direct walk-out access to a large wooden deck. OUTDOOR LIVING: Oversized wood deck is your private oasis, leading directly to the peaceful nature trail path in your backyard. Enjoy year-round ambiance with two cozy fireplaces-one on the main level and one in the finished basement. 2nd FLOOR: dedicated to your private primary suite, boasting its own high, vaulted ceilings and large windows. Large Den just off the primary bedroom, ideal for home office, personal library, or quiet lounge. BASEMENT: extends your living space significantly, featuring a second fireplace in the cozy recreation/living space, a 3-piece washroom and a cold room - offering additional entertainment, relaxation and storage space. LOCATION/LIFESTYLE: Immediate access to the Nottawasaga Golf Club, stunning Scenic Nature Trails, and the community's Recreational Facilities.(not included in maintenance) You are just minutes from downtown Alliston and all major amenities. This is more than a home; it's an investment in a relaxed, amenity-rich future. Detached condos in this premium section of Green Briar rarely come to market. Don't miss this unique chance! (id:51532)
Tags
| Property Summary |
|---|
| Building |
|---|
| Level | Rooms | Dimensions |
|---|---|---|
| Second level | Primary Bedroom | 3.73 m x 3.35 m |
| Den | 3.28 m x 2.9 m | |
| Basement | Recreational, Games room | 4.09 m x 7.26 m |
| Office | 2.67 m x 2.69 m | |
| Main level | Kitchen | 3.61 m x 3.23 m |
| Eating area | 2.74 m x 2.9 m | |
| Living room | 4.27 m x 5.61 m |
| Features | |||||
|---|---|---|---|---|---|
| In suite Laundry | Attached Garage | Garage | |||
| Central Vacuum | Dishwasher | Dryer | |||
| Stove | Water Heater | Washer | |||
| Refrigerator | Central air conditioning | ||||

































