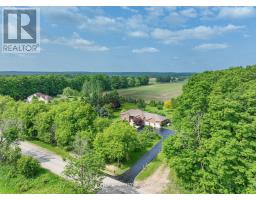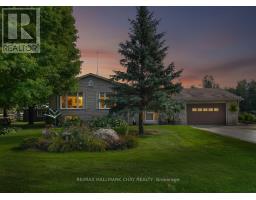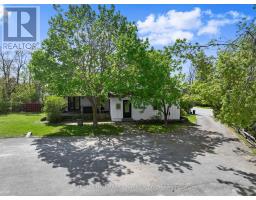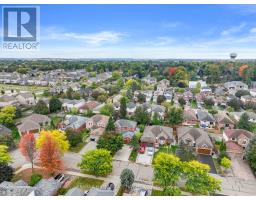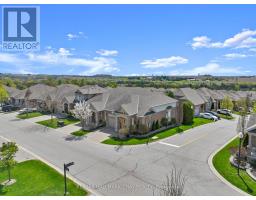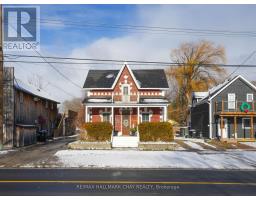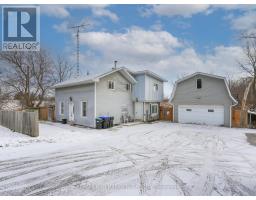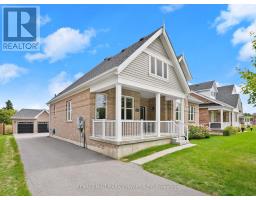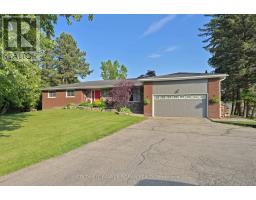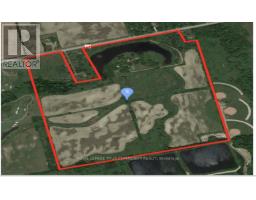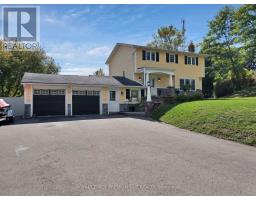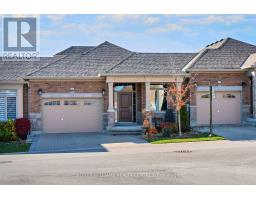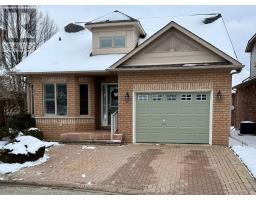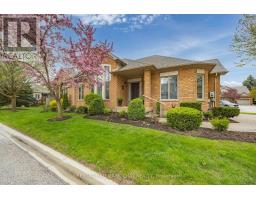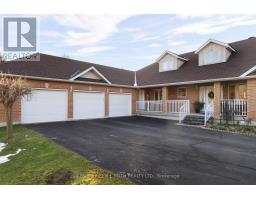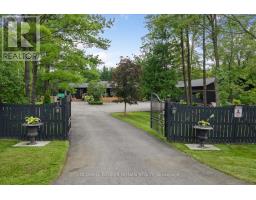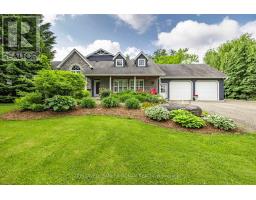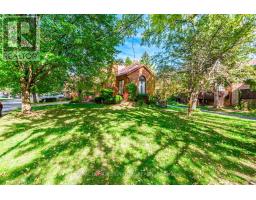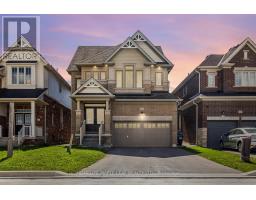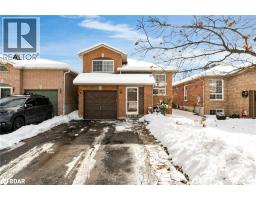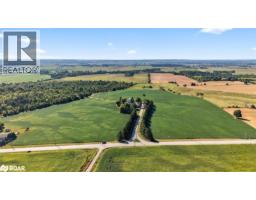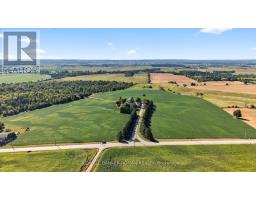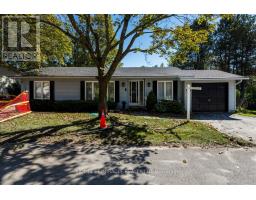636 VICTORIA STREET E, New Tecumseth, Ontario, CA
Address: 636 VICTORIA STREET E, New Tecumseth, Ontario
Summary Report Property
- MKT IDN12443957
- Building TypeHouse
- Property TypeSingle Family
- StatusBuy
- Added15 weeks ago
- Bedrooms5
- Bathrooms3
- Area2500 sq. ft.
- DirectionNo Data
- Added On03 Oct 2025
Property Overview
Welcome to this beautifully updated family home on a private 0.82-acre lot backing onto the river! This spacious and well-maintained property offers 5 bedrooms, 3 bathrooms, and a dedicated home gym, perfect for families seeking comfort, space, and flexibility. The bright main floor features a front sitting room/home office, a generous living room, and a newly renovated custom kitchen with ample cabinetry, expansive prep space, and a picture window overlooking the backyard.A separate entrance leads to a flexible lower-level space ideal for an in-law suite or private guest area. Outside, enjoy your own backyard retreat with a massive deck, gazebo, hot tub (2023), and inground pool. The 20x40 pool house with hydro adds even more functional outdoor living space. Mature trees offer privacy, while direct river access is perfect for fishing and tranquil walks.Additional Highlights: Inground Pool w/ Newer Pump & Heater20x40, Pool House (w/ Hydro), Roof (2021), Furnace (2022), HWT Owned (2024), AC (2004)Custom KitchenFully Fenced YardParking for 13 Vehicles! All located just minutes from Alliston's amenities. This is a rare opportunity to own a turn-key home with a serene setting and room for the whole family. (id:51532)
Tags
| Property Summary |
|---|
| Building |
|---|
| Land |
|---|
| Level | Rooms | Dimensions |
|---|---|---|
| Lower level | Exercise room | 3.9 m x 7.5 m |
| Main level | Foyer | 2 m x 1.9 m |
| Sitting room | 4.5 m x 4.5 m | |
| Living room | 4.2 m x 6 m | |
| Kitchen | 3.5 m x 4.5 m | |
| Dining room | 3.2 m x 3.4 m | |
| Upper Level | Primary Bedroom | 3.4 m x 5.5 m |
| Bedroom 2 | 3 m x 5.2 m | |
| Bedroom 3 | 2.5 m x 3 m | |
| Ground level | Bedroom 4 | 3.4 m x 3.6 m |
| Bedroom 5 | 3.4 m x 5.4 m |
| Features | |||||
|---|---|---|---|---|---|
| Wooded area | Waterway | Lighting | |||
| Gazebo | No Garage | Hot Tub | |||
| Dishwasher | Dryer | Stove | |||
| Washer | Window Coverings | Refrigerator | |||
| Central air conditioning | Fireplace(s) | ||||




















































