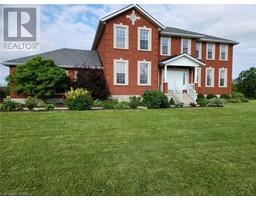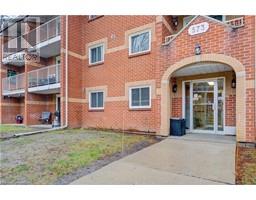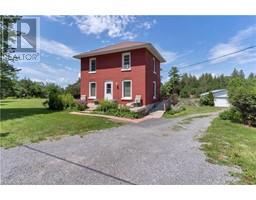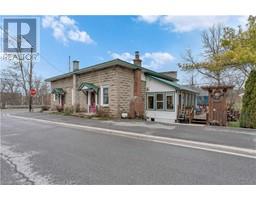480 MAIN Street 63 - Stone Mills, Newburgh, Ontario, CA
Address: 480 MAIN Street, Newburgh, Ontario
Summary Report Property
- MKT ID40557331
- Building TypeHouse
- Property TypeSingle Family
- StatusBuy
- Added2 weeks ago
- Bedrooms2
- Bathrooms2
- Area1350 sq. ft.
- DirectionNo Data
- Added On03 May 2024
Property Overview
This 1350 sq ft 2 bedroom open concept home has many upgrades included with plenty of pot lighting, main floor laundry, loads of windows including many transoms, modern white kitchen with island eating bar, choice of quartz countertop, double pantry, patio doors off eating area, bright living room, the primary bedroom will have a large tiled shower with glass door, plus walk in closet. The lower level has high ceilings, bright windows, rough in for 3pc bathroom, room for 2 more bedrooms & a rec room if desired. Brierwood Contracting is a TARION custom builder who pays special attention to every detail with many added extras built in from the start. There is an excellent well with lots of water, new septic, central air, HRV & it’s on natural gas. Situated on a large, deep village lot in Newburgh, steps away to the Cataraqui Trail, close to parks, walk to school, close to Strathcona Paper, Good Year & only 10 mins to Napanee. (id:51532)
Tags
| Property Summary |
|---|
| Building |
|---|
| Land |
|---|
| Level | Rooms | Dimensions |
|---|---|---|
| Basement | Other | 12'6'' x 29'1'' |
| Utility room | 18'8'' x 13'2'' | |
| Other | 31'2'' x 21'7'' | |
| Main level | Bedroom | 10'10'' x 10'10'' |
| Full bathroom | Measurements not available | |
| Bedroom | 10'10'' x 14'0'' | |
| Living room | 13'3'' x 17'11'' | |
| Dining room | 9'4'' x 12'8'' | |
| Kitchen | 16'7'' x 14'0'' | |
| 4pc Bathroom | Measurements not available | |
| Laundry room | 8'3'' x 6'0'' |
| Features | |||||
|---|---|---|---|---|---|
| Crushed stone driveway | Country residential | Attached Garage | |||
| Central Vacuum - Roughed In | Hood Fan | Central air conditioning | |||




































