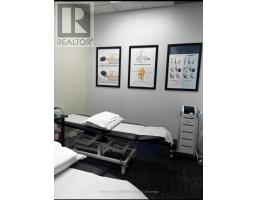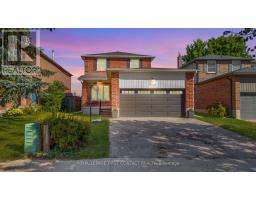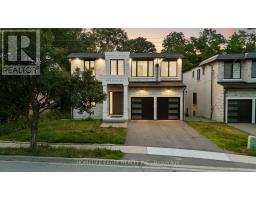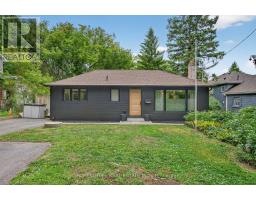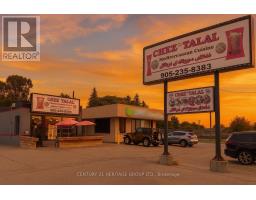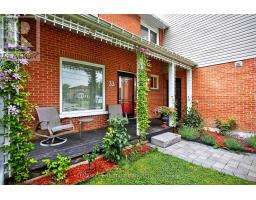265 PENN AVENUE, Newmarket (Bristol-London), Ontario, CA
Address: 265 PENN AVENUE, Newmarket (Bristol-London), Ontario
Summary Report Property
- MKT IDN12394189
- Building TypeHouse
- Property TypeSingle Family
- StatusBuy
- Added1 days ago
- Bedrooms4
- Bathrooms2
- Area700 sq. ft.
- DirectionNo Data
- Added On21 Sep 2025
Property Overview
Rare-Find!! 2025 Renovated!! LEGAL BASEMENT APARTMENT (ARU) Registered With The Town Of Newmarket!! (Registration #: 2011-0038) 2 Self-Contained Units, Separate Entrance To Legal Basement Apartment, 2 Sets Of Washers & Dryers! Potential Rental Income Of $4,500 + Utilities ($2,700+$1,800)! Vacant, Move-In Or Rent! Open Concept Living & Dining Room With Pot Lights, Renovated Kitchen With Quartz Countertop & Backsplash, Luxury KitchenAid Fridge, Renovated Bathroom, Legal Basement Apartment With Pot Lights Throughout, Bedroom With Wall To Wall Closet, Private Backyard, Backyard Interlock Patio, Exterior Pot Lights, 2-Car Wide Driveway With 4 Parking, Steps To Upper Canada Mall, Newmarket Go-Station, Tim Hortons & Newmarket Plaza Shopping Centre, Shops Along Main St Newmarket, Minutes To Highway 400 & 404 (id:51532)
Tags
| Property Summary |
|---|
| Building |
|---|
| Land |
|---|
| Level | Rooms | Dimensions |
|---|---|---|
| Basement | Living room | 4.46 m x 2.69 m |
| Kitchen | 4.64 m x 3.51 m | |
| Primary Bedroom | 5.36 m x 3.45 m | |
| Main level | Living room | 4.01 m x 3.52 m |
| Dining room | 3.24 m x 2.76 m | |
| Kitchen | 3.97 m x 3.56 m | |
| Primary Bedroom | 3.87 m x 3.04 m | |
| Bedroom 2 | 4.53 m x 2.45 m | |
| Bedroom 3 | 2.79 m x 2.79 m |
| Features | |||||
|---|---|---|---|---|---|
| Guest Suite | In-Law Suite | No Garage | |||
| Hood Fan | Stove | Refrigerator | |||
| Apartment in basement | Separate entrance | Central air conditioning | |||





















































