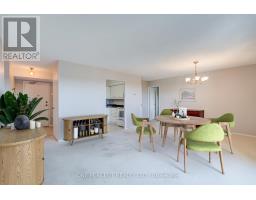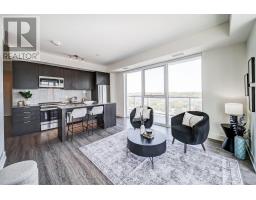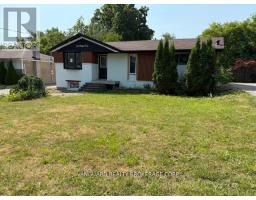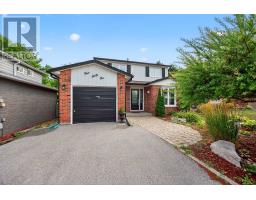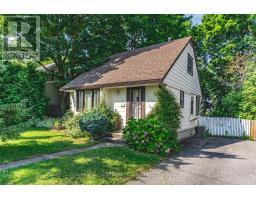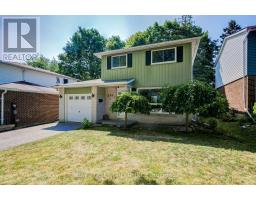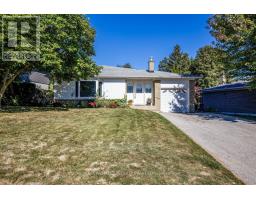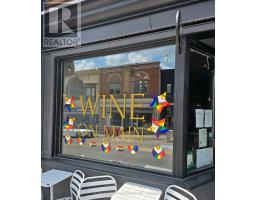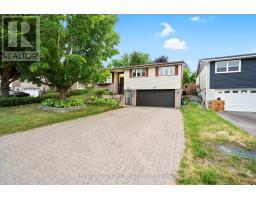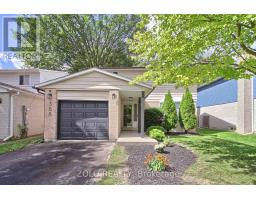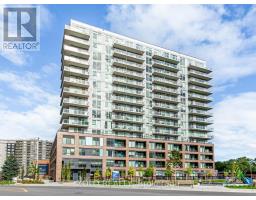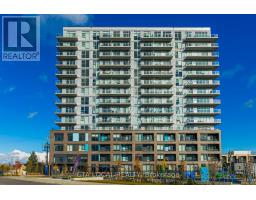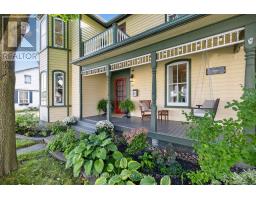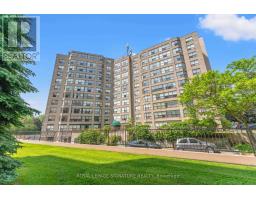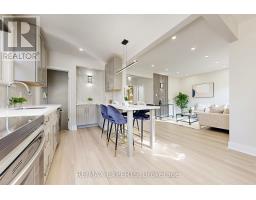139 QUEEN STREET, Newmarket (Central Newmarket), Ontario, CA
Address: 139 QUEEN STREET, Newmarket (Central Newmarket), Ontario
Summary Report Property
- MKT IDN12437358
- Building TypeHouse
- Property TypeSingle Family
- StatusBuy
- Added8 hours ago
- Bedrooms3
- Bathrooms2
- Area700 sq. ft.
- DirectionNo Data
- Added On03 Oct 2025
Property Overview
This detached, raised bungalow on a 60' x 156' lot features a 1029 sq ft main floor with 3 bedrooms, 1 bath, living room, eat-in kitchen and its own laundry. The lower level has its own entrance, 3-piece bathroom, and laundry. There is an open ARU (Additional Residential Unit) permit. (Previously known as ADU -Accessory Dwelling Unit). The extra-deep, level, private lot has plenty of potential. The 660 sq ft detached garage/shop with electricity and a wood stove create more opportunities. A separate garden shed provides extra storage. This lovely neighbourhood is conveniently located near shops, schools, and transit. JLR Bell Public School (JK-5), is a fabulous school and has no busses at drop off or pick up time. Upper Canada Mall, historical downtown Newmarket, Riverwalk Commons and Newmarket GO train station are all within 2km of this property. (id:51532)
Tags
| Property Summary |
|---|
| Building |
|---|
| Land |
|---|
| Level | Rooms | Dimensions |
|---|---|---|
| Basement | Bedroom 4 | 3.24 m x 3.15 m |
| Other | 8.24 m x 3.94 m | |
| Other | 2.42 m x 1.73 m | |
| Laundry room | 4.75 m x 2.3 m | |
| Ground level | Living room | 5.25 m x 3.43 m |
| Kitchen | 4.95 m x 2.44 m | |
| Primary Bedroom | 4.62 m x 3.07 m | |
| Bedroom 2 | 3.5 m x 2.66 m | |
| Bedroom 3 | 3.58 m x 2.69 m |
| Features | |||||
|---|---|---|---|---|---|
| Irregular lot size | Flat site | Detached Garage | |||
| Garage | Water Heater | Central Vacuum | |||
| Separate entrance | Central air conditioning | ||||



































