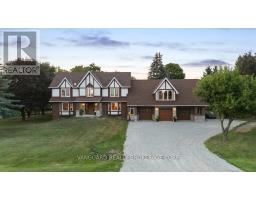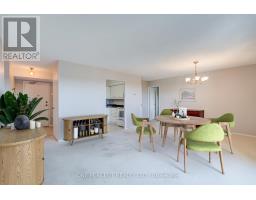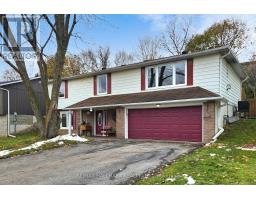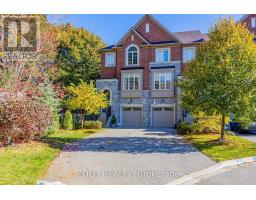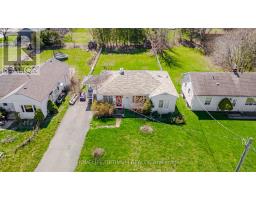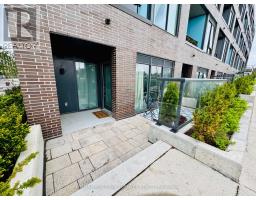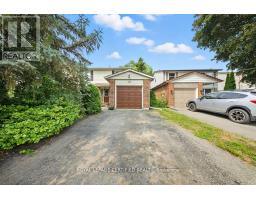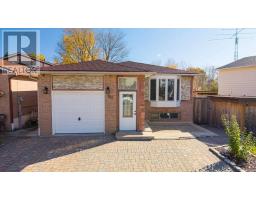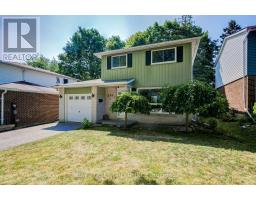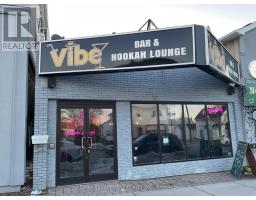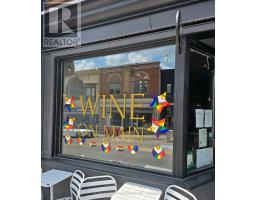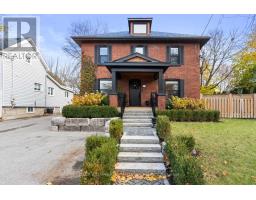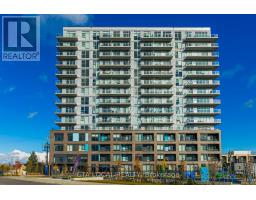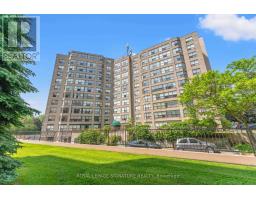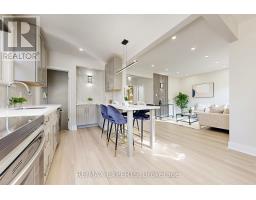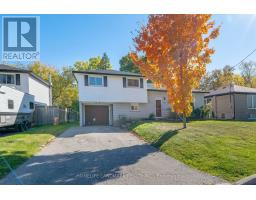206 PARKVIEW CRESCENT, Newmarket (Central Newmarket), Ontario, CA
Address: 206 PARKVIEW CRESCENT, Newmarket (Central Newmarket), Ontario
Summary Report Property
- MKT IDN12442259
- Building TypeHouse
- Property TypeSingle Family
- StatusBuy
- Added6 weeks ago
- Bedrooms8
- Bathrooms3
- Area1500 sq. ft.
- DirectionNo Data
- Added On03 Oct 2025
Property Overview
Fully Renovated Detached Bungalow- Turnkey Investment opportunity! This beautifully upgraded home is a rare find offering 3 self-contained units with 3 separate entrances- ideal for investors or multi-generational families! Situated on a generous 60x121 ft lot. The main level features 4 spacious bedrooms, a bright living room with large picture windows, and a stunning family room with skylight that fills the space with natural light. The basement offers 2separate units, each with 2 bedrooms and private entrances- perfect for strong rental income. A long driveway accommodates parking for up to 3 vehicles, ideal for tenants or extended families. The backyard backs onto a peaceful ravine, offering privacy and a natural setting. Located just minutes walk to Yonge Street, Davis Drive, and Upper Canada Mall, with easy access to transit, schools, parks, and shopping. RENTAL INCOME: $7,250 + utilities for 3 units (main floor + 2 basement units). Seller is open to selling a 50% interest in the title and sharing50% of the rental income, as an option for interested buyers. (id:51532)
Tags
| Property Summary |
|---|
| Building |
|---|
| Land |
|---|
| Level | Rooms | Dimensions |
|---|---|---|
| Basement | Kitchen | 3.41 m x 1.96 m |
| Living room | 6.84 m x 3.29 m | |
| Bedroom | 3.02 m x 4.23 m | |
| Bedroom 2 | 3.1 m x 5.83 m | |
| Bedroom 3 | 2.56 m x 4.47 m | |
| Bedroom 4 | 2.69 m x 5.66 m | |
| Family room | 3.74 m x 3.32 m | |
| Kitchen | 4.34 m x 4.8 m | |
| Ground level | Living room | 6.67 m x 6.06 m |
| Dining room | 3.17 m x 3.21 m | |
| Family room | 4.28 m x 3.84 m | |
| Kitchen | 3.18 m x 4.67 m | |
| Primary Bedroom | 5.33 m x 3.46 m | |
| Bedroom 2 | 3.97 m x 3.64 m | |
| Bedroom 3 | 2.84 m x 3.21 m | |
| Bedroom 4 | 3.89 m x 3.21 m |
| Features | |||||
|---|---|---|---|---|---|
| No Garage | Dryer | Oven | |||
| Washer | Refrigerator | Central air conditioning | |||




























