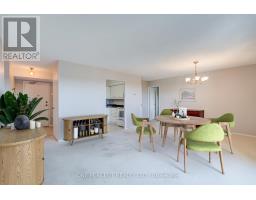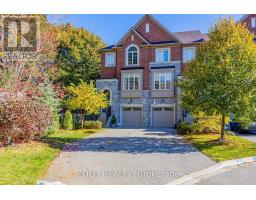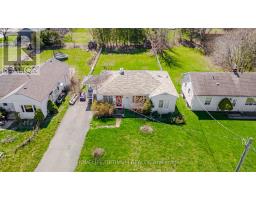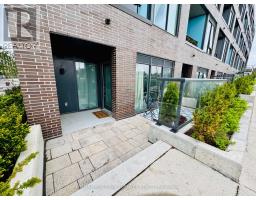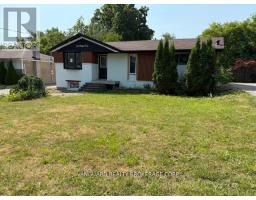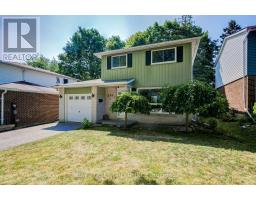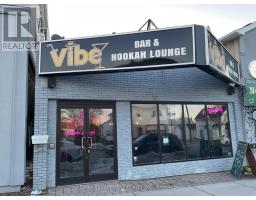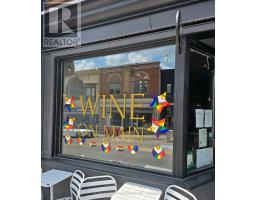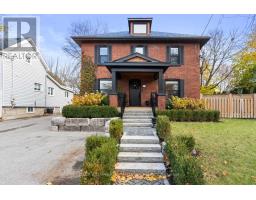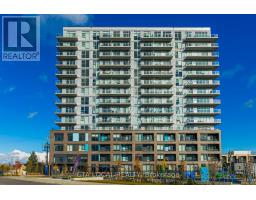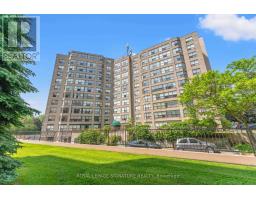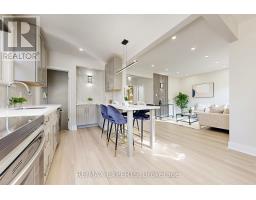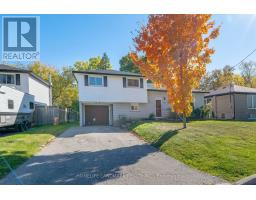386 HANDLEY CRESCENT, Newmarket (Central Newmarket), Ontario, CA
Address: 386 HANDLEY CRESCENT, Newmarket (Central Newmarket), Ontario
4 Beds2 Baths1100 sqftStatus: Buy Views : 926
Price
$798,000
Summary Report Property
- MKT IDN12548344
- Building TypeHouse
- Property TypeSingle Family
- StatusBuy
- Added1 days ago
- Bedrooms4
- Bathrooms2
- Area1100 sq. ft.
- DirectionNo Data
- Added On15 Nov 2025
Property Overview
Beautiful, Bright, Charming 4 bedroom 2 Storey home nestled on a quiet sought-after crescent in Newmarket. Showcasing 4 large bedroomsand 2 bathrooms, this home offers comfortable family living. Open, well thought out floor plan, bright eat-in kitchen, a cozy family roomcomplete with gas fireplace, creating a snug retreat. Spacious diningroom with walkout to backyard. Private and fully fenced backyard is anideal space for relaxation or outdoor entertaining. A great blend of comfort and functionality. Don't miss the wonderful opportunity to own thisperfect family home in a lovely Newmarket location. Walk to Schools, Parks, Yonge St, and Downtown. Property being sold "As Is". (id:51532)
Tags
| Property Summary |
|---|
Property Type
Single Family
Building Type
House
Storeys
2
Square Footage
1100 - 1500 sqft
Community Name
Central Newmarket
Title
Freehold
Land Size
40 x 112.5 FT
Parking Type
Attached Garage,Garage
| Building |
|---|
Bedrooms
Above Grade
4
Bathrooms
Total
4
Partial
1
Interior Features
Appliances Included
Water meter
Flooring
Parquet, Ceramic, Carpeted
Basement Type
N/A (Partially finished)
Building Features
Foundation Type
Poured Concrete
Style
Detached
Square Footage
1100 - 1500 sqft
Building Amenities
Fireplace(s)
Heating & Cooling
Cooling
None
Heating Type
Baseboard heaters
Utilities
Utility Type
Cable(Installed),Electricity(Installed),Sewer(Installed)
Utility Sewer
Sanitary sewer
Water
Municipal water
Exterior Features
Exterior Finish
Aluminum siding, Brick
Neighbourhood Features
Community Features
Community Centre
Amenities Nearby
Park, Place of Worship, Public Transit, Schools
Parking
Parking Type
Attached Garage,Garage
Total Parking Spaces
3
| Level | Rooms | Dimensions |
|---|---|---|
| Second level | Primary Bedroom | 3.6 m x 4 m |
| Bedroom 2 | 2.7 m x 3.67 m | |
| Bedroom 3 | 3.68 m x 2.75 m | |
| Bedroom 4 | 2.5 m x 3.28 m | |
| Basement | Recreational, Games room | 3.32 m x 4.57 m |
| Laundry room | 2.57 m x 2.59 m | |
| Ground level | Living room | 4.59 m x 3.48 m |
| Dining room | 3 m x 2.85 m | |
| Kitchen | 2.72 m x 2.62 m | |
| Eating area | 2.01 m x 3.65 m |
| Features | |||||
|---|---|---|---|---|---|
| Attached Garage | Garage | Water meter | |||
| None | Fireplace(s) | ||||


































