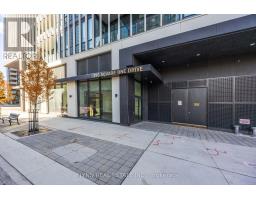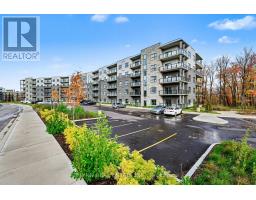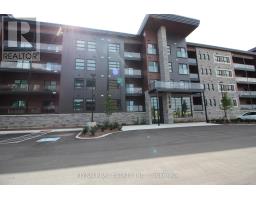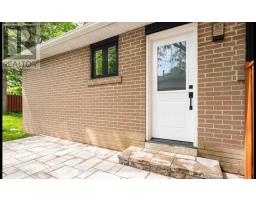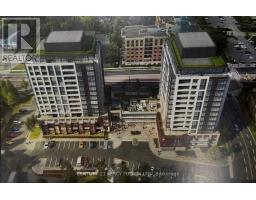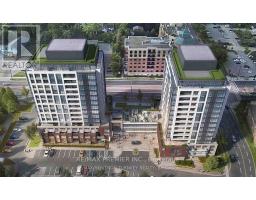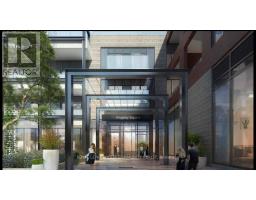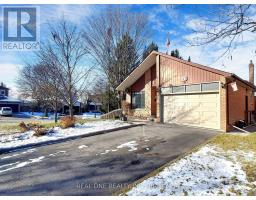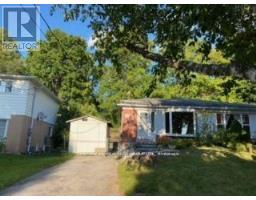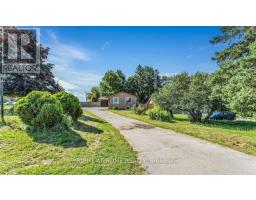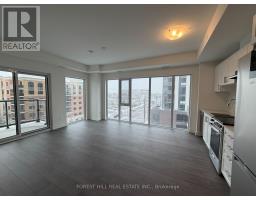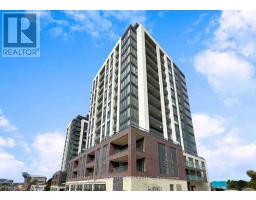205 - 715 DAVIS DRIVE, Newmarket (Huron Heights-Leslie Valley), Ontario, CA
Address: 205 - 715 DAVIS DRIVE, Newmarket (Huron Heights-Leslie Valley), Ontario
Summary Report Property
- MKT IDN12550684
- Building TypeApartment
- Property TypeSingle Family
- StatusRent
- Added6 days ago
- Bedrooms1
- Bathrooms1
- AreaNo Data sq. ft.
- DirectionNo Data
- Added On17 Nov 2025
Property Overview
Spacious and bright 1-bedroom, 1-bath suite in Kingsley Square, located in the heart of Newmarket near Southlake Regional Health Centre, shopping, and transit. This thoughtfully designed 598 sq ft interior layout features a modern open-concept kitchen and living area with full-height windows and walkout to a 94 sq ft balcony.The kitchen is equipped with stainless-steel appliances, quartz countertops, tile backsplash, and soft-close cabinetry. The bedroom includes a large window and walk-in closet, while the bathroom offers contemporary finishes and a deep soaker tub. In-suite laundry and a spacious foyer with extra closet storage add everyday convenience.Building amenities include a fitness centre, yoga area, party room with lounge, rooftop terrace with BBQs, pet wash station, and visitor parking.One parking space and one locker included. Tenant to pays all metered utilities. All measurements are approximate and to be verified by the tenant. (id:51532)
Tags
| Property Summary |
|---|
| Building |
|---|
| Level | Rooms | Dimensions |
|---|---|---|
| Main level | Living room | 6.78 m x 3.38 m |
| Dining room | 3.38 m x 6.78 m | |
| Kitchen | 6.78 m x 3.38 m | |
| Primary Bedroom | 3.28 m x 2.9 m | |
| Laundry room | 1.37 m x 1.37 m |
| Features | |||||
|---|---|---|---|---|---|
| Balcony | Underground | Garage | |||
| Central air conditioning | Storage - Locker | ||||





























