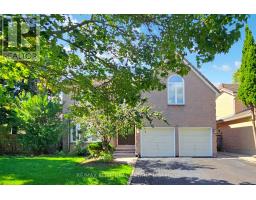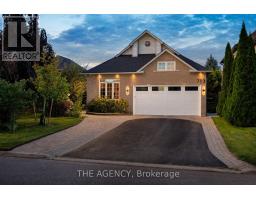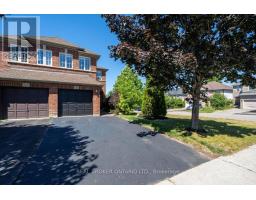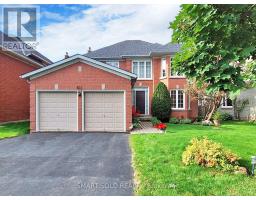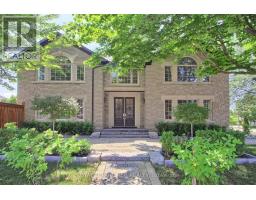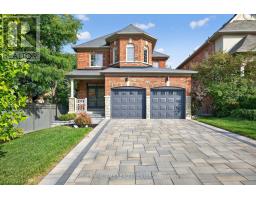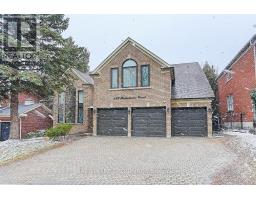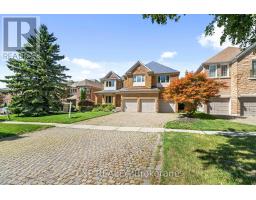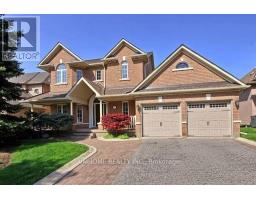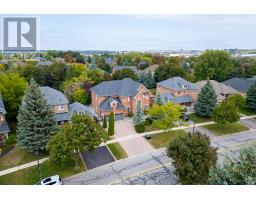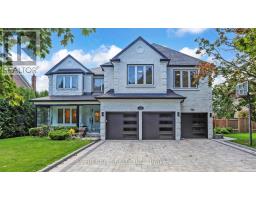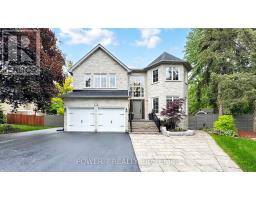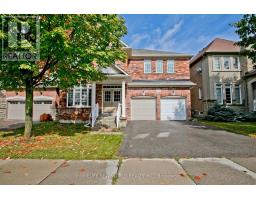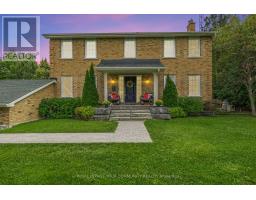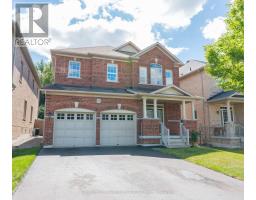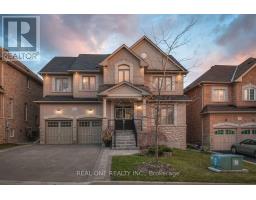1069 NELLIE LITTLE CRESCENT, Newmarket (Stonehaven-Wyndham), Ontario, CA
Address: 1069 NELLIE LITTLE CRESCENT, Newmarket (Stonehaven-Wyndham), Ontario
Summary Report Property
- MKT IDN12353200
- Building TypeHouse
- Property TypeSingle Family
- StatusBuy
- Added7 weeks ago
- Bedrooms5
- Bathrooms5
- Area3500 sq. ft.
- DirectionNo Data
- Added On23 Aug 2025
Property Overview
Exceptional 3-Car Tandem Garage Home with ravine backyard! Backing onto a quiet cul-de-sac with no direct rear neighbours, this stunning residence showcases with luxury renovations and landscaping, inside and out. The spacious layout features 9-ft ceilings, elegant crown moulding, and formal living and dining areas, plus a main-floor office. The gourmet eat-in kitchen boasts granite countertops, custom backsplash, gas stove, and breakfast bar, perfect for entertaining. A grand family room with vaulted ceilings and fireplace overlooks the resort-style backyard retreat, complete with a premium deep lot, large pool, and basketball court. Professionally finished basement includes 2 bedroom, one living area, and a full 3-piece bath. The roof was replaced in 2022. This home truly has it all style, space, and a one-of-a-kind outdoor retreat! (id:51532)
Tags
| Property Summary |
|---|
| Building |
|---|
| Land |
|---|
| Level | Rooms | Dimensions |
|---|---|---|
| Second level | Bedroom 4 | 3.97 m x 3.05 m |
| Primary Bedroom | 6.1 m x 5.18 m | |
| Bedroom 2 | 3.65 m x 3.15 m | |
| Bedroom 3 | 3.35 m x 3.05 m | |
| Basement | Recreational, Games room | 3.52 m x 4.15 m |
| Bedroom | 3.35 m x 3.05 m | |
| Main level | Dining room | 4.27 m x 3.35 m |
| Living room | 3.97 m x 3.05 m | |
| Family room | 5.49 m x 4.57 m | |
| Kitchen | 5.03 m x 3.35 m | |
| Eating area | 2.38 m x 3.35 m | |
| Office | 2.74 m x 2.44 m |
| Features | |||||
|---|---|---|---|---|---|
| Wooded area | Attached Garage | Garage | |||
| Garage door opener remote(s) | Oven - Built-In | Water Heater | |||
| Dishwasher | Dryer | Oven | |||
| Stove | Washer | Window Coverings | |||
| Refrigerator | Central air conditioning | ||||



































