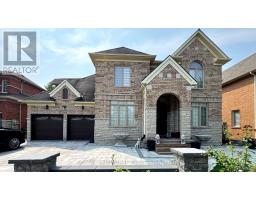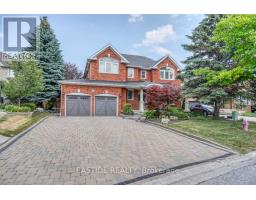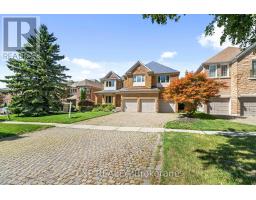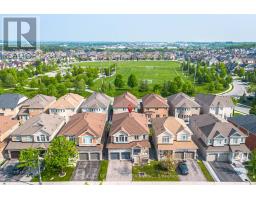1098 SECRETARIATE ROAD, Newmarket (Stonehaven-Wyndham), Ontario, CA
Address: 1098 SECRETARIATE ROAD, Newmarket (Stonehaven-Wyndham), Ontario
Summary Report Property
- MKT IDN12360722
- Building TypeHouse
- Property TypeSingle Family
- StatusBuy
- Added5 days ago
- Bedrooms6
- Bathrooms5
- Area3000 sq. ft.
- DirectionNo Data
- Added On23 Aug 2025
Property Overview
Prestigious Stonehaven! Discover this beautifully upgraded home on a premium 72 x 189 lot on sought-after Secretariate Rd. Over $300K in upgrades! Exceptional layout featuring a stunning high-ceiling foyer and an upper-level great room with 10' ceiling and a second fireplace perfect for entertaining or relaxing. This meticulously maintained home boasts a spacious main-floor family room with a cozy wood-burning fireplace, a double car garage with epoxy flooring, and a long, wide driveway that fits up to 8 cars. Enjoy a massive, private backyard oasis with professional landscaping and interlocking stonework. Sun-filled interior drenched in natural light. Prime location: Minutes to Hwy 404, top schools, parks, restaurants, and shopping. (id:51532)
Tags
| Property Summary |
|---|
| Building |
|---|
| Level | Rooms | Dimensions |
|---|---|---|
| Second level | Great room | 4.97 m x 4.52 m |
| Primary Bedroom | 8.58 m x 3.73 m | |
| Bedroom 2 | 3.65 m x 3.55 m | |
| Bedroom 3 | 3.65 m x 3.5 m | |
| Bedroom 4 | 3.68 m x 3.35 m | |
| Basement | Recreational, Games room | Measurements not available |
| Bedroom | Measurements not available | |
| Ground level | Living room | 4.52 m x 3.55 m |
| Dining room | 3.96 m x 3.55 m | |
| Kitchen | 8.07 m x 2.99 m | |
| Eating area | 8.07 m x 2.99 m | |
| Family room | 6.45 m x 4.29 m |
| Features | |||||
|---|---|---|---|---|---|
| Carpet Free | Garage | Oven - Built-In | |||
| Water softener | Garburator | Cooktop | |||
| Dishwasher | Dryer | Microwave | |||
| Oven | Washer | Window Coverings | |||
| Refrigerator | Central air conditioning | Fireplace(s) | |||

























































