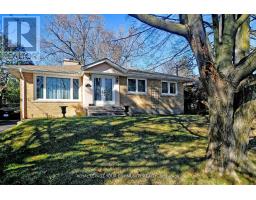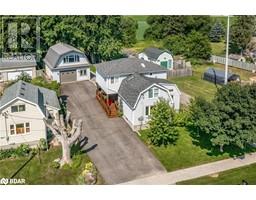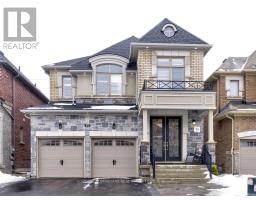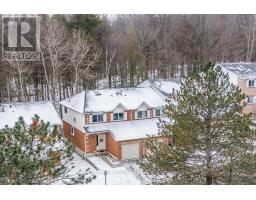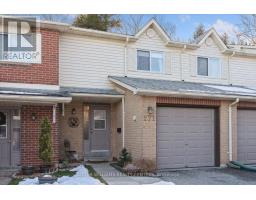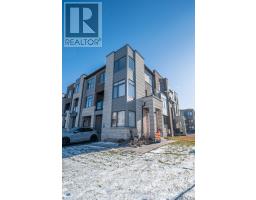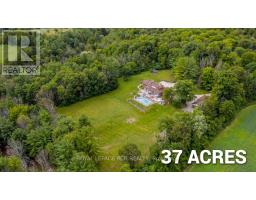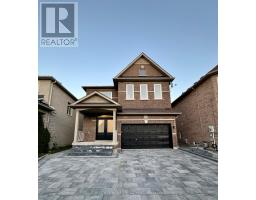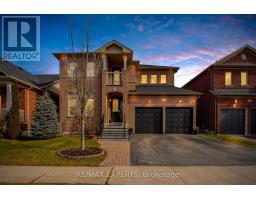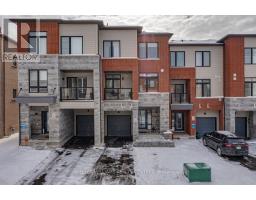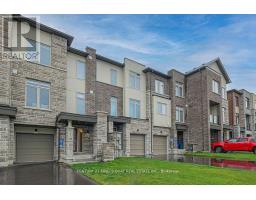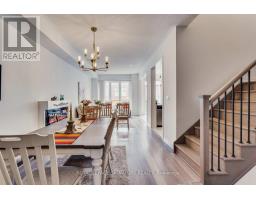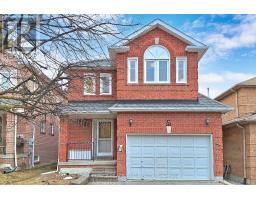#6 -520 SILKEN LAUMANN DR, Newmarket, Ontario, CA
Address: #6 -520 SILKEN LAUMANN DR, Newmarket, Ontario
Summary Report Property
- MKT IDN8070214
- Building TypeRow / Townhouse
- Property TypeSingle Family
- StatusBuy
- Added10 weeks ago
- Bedrooms3
- Bathrooms2
- Area0 sq. ft.
- DirectionNo Data
- Added On15 Feb 2024
Property Overview
Fine Elegance Throughout. Sun- Filled, Open Concept & 'Luxury' Like Model Suite Having 1870 SqFt Of Living Space, Turnkey.This Executive Home Features Renovated Separate Eat-In Kitchen With Granite Counter-Top, U/C Lighting & Newer Appliances, Faucet +Sink.The Family-Size Eat-In Breakfast Area Walks-Out To Balcony With Seating + BBQ Area To Enjoy All 4 Seasons.Spacious, Combined Dining & Living Room Is Ideal For Family Gatherings, While Overlooking Private Greenspace & Tranquil Nature Views.Two Bedrooms Offer Functional Layout, With Ample Space & Storage, With Bonus +1 Den That Can Also Be Used As A 3rd Bedroom Or Home Office For Convenient Live/Work From Home Lifestyle. Both, Ensuite + Washroom Are Renovated Including, Granite Counter-Tops,Sinks + Faucets. Additional Coveted Features Include:Coveted Floor Plan Offering 'Grand' Open Living Space To Entertain- In; Rich Hardwood Floors & Potlights- A Private Enclave Tucked Away Like A Gem In Prestigious & Desired Stonehaven Community.**** EXTRAS **** All Existing Stainless Steel Appliances:Fridge,Stove,Micro,DW, Beverage Mini-Fridge;W+Dryer;GDO+2 Remotes;New 2023 Central AirConditioner;Hot Water Tank-Owned/2015. 1 Living Room + 1 Den Electric Fireplace;Floating Shelves-Den +TV Brackets. (id:51532)
Tags
| Property Summary |
|---|
| Building |
|---|
| Level | Rooms | Dimensions |
|---|---|---|
| Main level | Dining room | 4.2 m x 4.15 m |
| Living room | 4.9 m x 4.15 m | |
| Kitchen | 4.1 m x 2.4 m | |
| Eating area | 4.2 m x 3.6 m | |
| Primary Bedroom | 4.05 m x 3.9 m | |
| Bedroom 2 | 3.9 m x 3.05 m | |
| Den | 4.1 m x 2.89 m | |
| Laundry room | 13.11 m x 8.1 m |
| Features | |||||
|---|---|---|---|---|---|
| Conservation/green belt | Balcony | Detached Garage | |||
| Central air conditioning | |||||








































