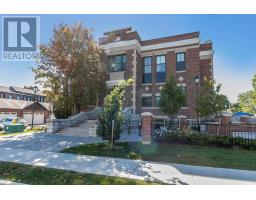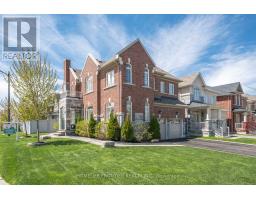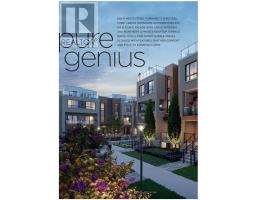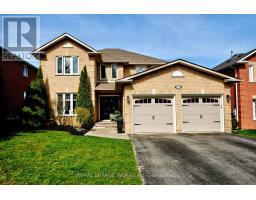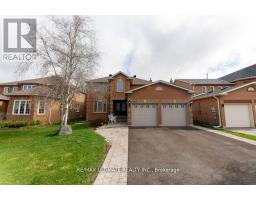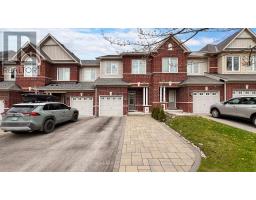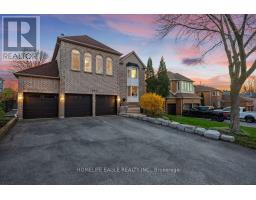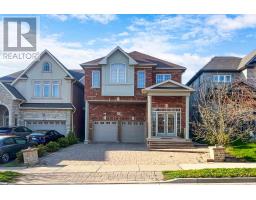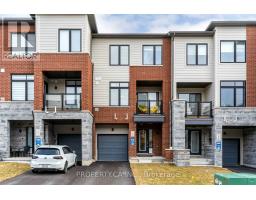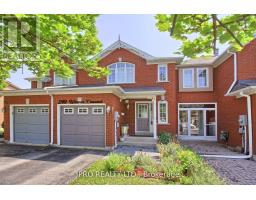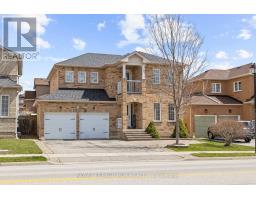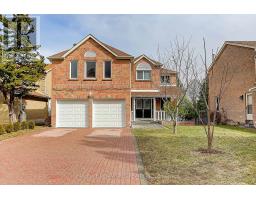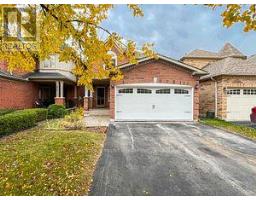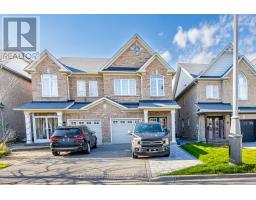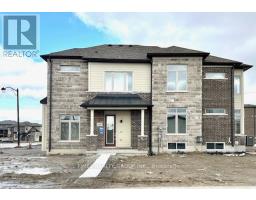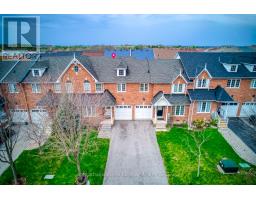340 CARLISSA RUN, Newmarket, Ontario, CA
Address: 340 CARLISSA RUN, Newmarket, Ontario
Summary Report Property
- MKT IDN8190554
- Building TypeHouse
- Property TypeSingle Family
- StatusBuy
- Added7 days ago
- Bedrooms5
- Bathrooms4
- Area0 sq. ft.
- DirectionNo Data
- Added On01 May 2024
Property Overview
location ! Location ! Location ! Detached 4 Bedrooms in Woodland Hill Area. Bright and lot of sun light. Open Concept Kitchen With Quarts .California Shutters on Main floor. Direct Access To Garage. M/Bdr W/Ensuite 4Pcs. Proffesionally Finished Spacious basement with Separate Entrance.1 Bdr & 4 Pcs Bath & kitchen. Stoned Backyard . Through out LED pot lights. No Sidewalk! Stone Interlock Extension On front Parking Pad. 7 mins To Hwy 400 & 10 mins to Hwy 404, Walking distance Upper Canada shopping Mall. Yonge/Davis Go Transit, York Region transit available on 3 mins walk, Schools, Library and all other amenities close by. Big over looking windows in the basement, Patio Deck in back yard. **** EXTRAS **** S/S Fridge x 2 ,Stove , B/I Dw, Vent Hood, White Washer & Dryer, All Elf's & Windows Coverings. AC & furnace (id:51532)
Tags
| Property Summary |
|---|
| Building |
|---|
| Level | Rooms | Dimensions |
|---|---|---|
| Second level | Primary Bedroom | 4.4 m x 3.5 m |
| Bedroom 2 | 3 m x 3.5 m | |
| Bedroom 3 | 3.5 m x 3.1 m | |
| Bedroom 4 | 3.1 m x 3.1 m | |
| Basement | Recreational, Games room | 5.3 m x 4.8 m |
| Bedroom | 2.9 m x 2.5 m | |
| Dining room | Measurements not available | |
| Main level | Living room | 6.1 m x 3.05 m |
| Dining room | 6.1 m x 3.05 m | |
| Family room | 4.3 m x 3.5 m | |
| Kitchen | 4.4 m x 3.5 m | |
| Eating area | 4.4 m x 3.5 m |
| Features | |||||
|---|---|---|---|---|---|
| Attached Garage | Separate entrance | Central air conditioning | |||



































