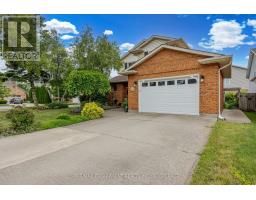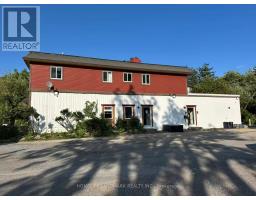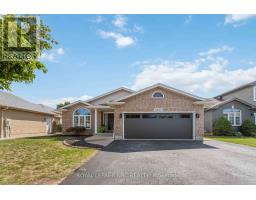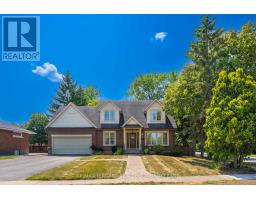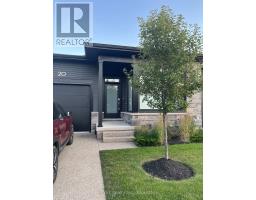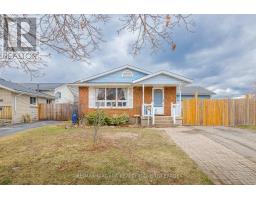24 - 3516 MAIN STREET, Niagara Falls (Chippawa), Ontario, CA
Address: 24 - 3516 MAIN STREET, Niagara Falls (Chippawa), Ontario
Summary Report Property
- MKT IDX12357268
- Building TypeNo Data
- Property TypeNo Data
- StatusBuy
- Added3 weeks ago
- Bedrooms3
- Bathrooms3
- Area1200 sq. ft.
- DirectionNo Data
- Added On21 Aug 2025
Property Overview
Welcome to Unit 24 at 3516 Main Street A Beautiful Lifestyle Awaits! Set in the heart of the picturesque Chippawa community in Niagara Falls, this stunning 2+1 bedroom townhouse condo offers space, serenity, and style. From the moment you arrive, you'll appreciate the exceptional curb appeal, and lush landscaping that makes this feel like home. Step inside to over 1,300 sq. ft. of beautifully maintained main-floor living, where generous room sizes and an open-concept layout make entertaining effortless. Enjoy the bright and airy living/dining space, complete with large windows, fireplace, and elegant California shutters, plus a walk-out to your patio perfect for morning coffee or an evening glass of wine. Youll love the convenience of main floor laundry and a separate 3-piece guest bathroom. The spacious primary suite is a true retreat, featuring a walk-in closet and private 4-piece ensuite. Downstairs, discover a cozy family room, guest bedroom, and additional bath ideal for visitors or extra living space. With ample storage and a spotless, move-in-ready interior, this home offers comfort and peace of mind. Just steps from the scenic Niagara Parkway and a short walk to local dining and boutique shops, Unit 24 is the perfect blend of convenience, community, and charm. (id:51532)
Tags
| Property Summary |
|---|
| Building |
|---|
| Land |
|---|
| Level | Rooms | Dimensions |
|---|---|---|
| Basement | Utility room | 2.5 m x 2.1 m |
| Other | 5.6 m x 4.7 m | |
| Family room | 9 m x 5.5 m | |
| Bathroom | 3.7 m x 2.3 m | |
| Bedroom 3 | 4.1 m x 4 m | |
| Main level | Foyer | 3.7 m x 1.7 m |
| Kitchen | 4.7 m x 3.1 m | |
| Living room | 4.9 m x 7 m | |
| Bedroom | 4.2 m x 3.5 m | |
| Bathroom | 2.4 m x 2.2 m | |
| Bedroom 2 | 3.5 m x 2.8 m | |
| Bathroom | 3.2 m x 2.2 m |
| Features | |||||
|---|---|---|---|---|---|
| Attached Garage | Garage | Garage door opener remote(s) | |||
| Central Vacuum | Water Heater | Dishwasher | |||
| Dryer | Stove | Washer | |||
| Refrigerator | Central air conditioning | Fireplace(s) | |||






























