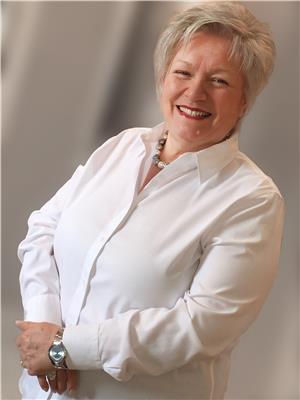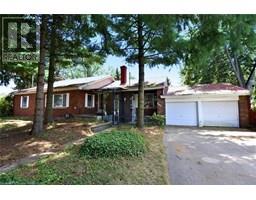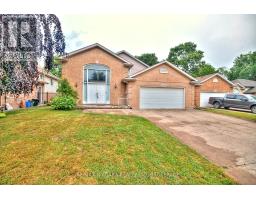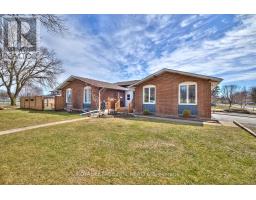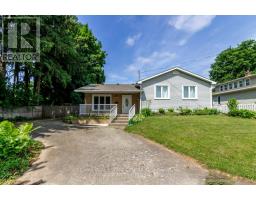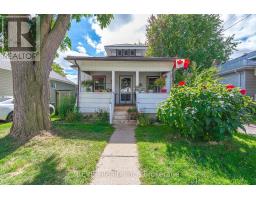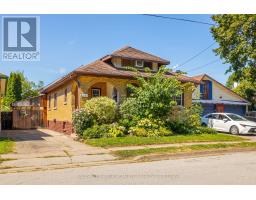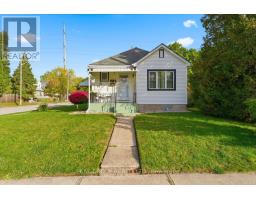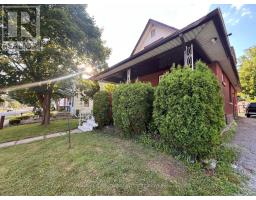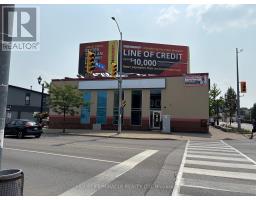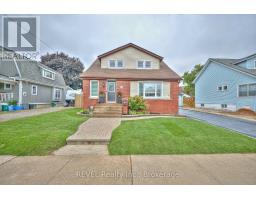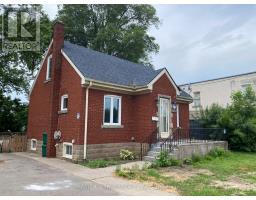6692 BARKER STREET, Niagara Falls (Dorchester), Ontario, CA
Address: 6692 BARKER STREET, Niagara Falls (Dorchester), Ontario
4 Beds4 Baths2000 sqftStatus: Buy Views : 714
Price
$704,000
Summary Report Property
- MKT IDX12320898
- Building TypeHouse
- Property TypeSingle Family
- StatusBuy
- Added10 weeks ago
- Bedrooms4
- Bathrooms4
- Area2000 sq. ft.
- DirectionNo Data
- Added On22 Aug 2025
Property Overview
If you are looking for a large one floor plan on a big lot and are willing to renovate, THIS IS IT! Conveniently located steps to Lundy's Lane and all amenities, this large bungalow is ideal for the growing family or could be used as a multi-generational home. The main floor features 3 bedrooms, a formal living room, a dining room, an eat-in kitchen, main floor laundry room and 3 baths. In the lower level you will find another bedroom, a summer kitchen, a huge recreation room with wood fireplace, a 3-piece bathroom and utility/storage area. The rear garden is your private oasis with a work in progress swimming pool. The package is completed on a lot size of 100X168 ft! (id:51532)
Tags
| Property Summary |
|---|
Property Type
Single Family
Building Type
House
Storeys
1
Square Footage
2000 - 2500 sqft
Community Name
216 - Dorchester
Title
Freehold
Land Size
100.8 x 169.2 FT|under 1/2 acre
Parking Type
Attached Garage,Garage
| Building |
|---|
Bedrooms
Above Grade
3
Below Grade
1
Bathrooms
Total
4
Interior Features
Appliances Included
Water meter
Basement Type
Full (Finished)
Building Features
Features
Level
Foundation Type
Poured Concrete
Style
Detached
Architecture Style
Bungalow
Square Footage
2000 - 2500 sqft
Building Amenities
Fireplace(s)
Heating & Cooling
Heating Type
Baseboard heaters
Utilities
Utility Sewer
Sanitary sewer
Water
Municipal water
Exterior Features
Exterior Finish
Brick
Parking
Parking Type
Attached Garage,Garage
Total Parking Spaces
6
| Land |
|---|
Other Property Information
Zoning Description
R1E
| Level | Rooms | Dimensions |
|---|---|---|
| Basement | Utility room | 3.37 m x 3.97 m |
| Recreational, Games room | 7.04 m x 6.1 m | |
| Kitchen | 5.2 m x 3.08 m | |
| Bedroom | 3.35 m x 2.75 m | |
| Bathroom | 2.14 m x 1.22 m | |
| Main level | Living room | 5.51 m x 4.29 m |
| Kitchen | 3.38 m x 2.47 m | |
| Bedroom | 3.37 m x 3.37 m | |
| Bedroom | 2.75 m x 2.44 m | |
| Laundry room | 3.68 m x 2.76 m | |
| Bathroom | 2.44 m x 1.24 m | |
| Bathroom | 2.44 m x 1.24 m | |
| Kitchen | 3.05 m x 3.07 m | |
| Dining room | 4.89 m x 4.27 m | |
| Primary Bedroom | 4.57 m x 3.38 m | |
| Mud room | 2.14 m x 1.23 m | |
| Bathroom | 1.24 m x 1.24 m |
| Features | |||||
|---|---|---|---|---|---|
| Level | Attached Garage | Garage | |||
| Water meter | Fireplace(s) | ||||












































